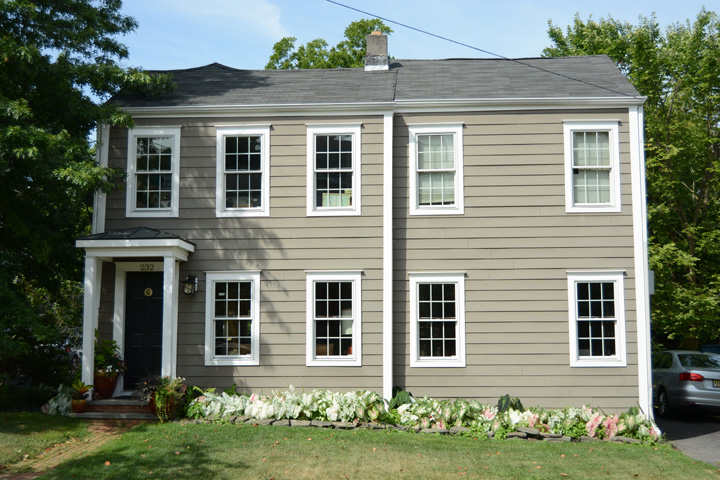| PROPERTY INFORMATION | ||
|---|---|---|
Historic Name |
232 John Street |
|
Address |
232 John Street |
|
Tax Parcel |
1114_15.04_10 |
|
Historic District |
||
Classification |
||
Number of Resources |
1 |
|
Style | ||
Number of Stories |
2 |
|
Material |
Vinyl |
|
Historic Function |
Domestic |
|
Current Function |
Domestic |
|
Last Entry Update |
2/9/2020 |
|
| DESCRIPTION | |
Setting |
|
Description |
The property contains a 2-part vernacular house. The building consists of a 2-story, 3-bay core that was recently extended by two bays to create a 2-story, 5-bay building. The end-gabled roof is clad with asphalt shingles and includes a small concrete chimney at the seam between the two sections. The building's frame walls are clad with aluminum siding. Canton-like pilasters are located at the corners and the seam between the sections. Windows are replacement 6x6 double hung sash units, arranged symmetrically on the core but not on the addition. The entrance is located in the south bay of the main (south) elevation; it consists of a replacement door opening below a portico with a hipped roof clad with standing seam tin and supported by two square corner posts. The core has a stone foundation, and the addition has a concrete foundation. |
| HISTORY | |
Built |
1900 |
Architect |
|
Builder |
|
History |
The house was constructed c. 1900. The historic map of 1898 shows a vacant lot in this location. The house appears on the Sanborn Atlas of 1902 and on all later historic atlases. |
Sources |
|
| LINKS AND ATTACHMENTS |
| UPDATE |
If you have additional information or corrections to the existing information, send an email to ekim@princetonnj.gov.
|
| PHOTO FROM 2015 SURVEY | ||
| ||
| HISTORIC PHOTOGRAPHS |
