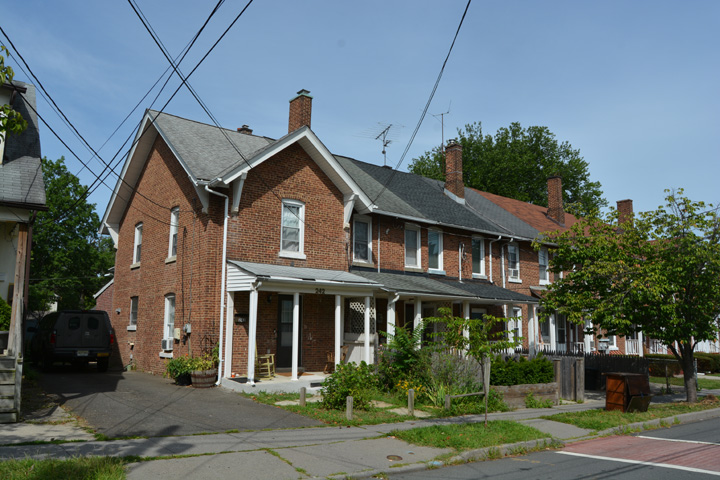| PROPERTY INFORMATION | ||
|---|---|---|
Historic Name |
244 John Street |
|
Address |
244 John Street |
|
Tax Parcel |
1114_15.04_75 |
|
Historic District |
||
Classification |
||
Number of Resources |
1 |
|
Style | ||
Number of Stories |
2 |
|
Material |
Brick |
|
Historic Function |
Domestic |
|
Current Function |
Domestic |
|
Last Entry Update |
2/9/2020 |
|
| DESCRIPTION | |
Setting |
|
Description |
This two story eight unit block of residences is bookended by slightly projecting gabbled pavilions for the northern and southernmost units (#242 & 256). The basic building footprint is a long north/south rectangle with a gabled roof with the projecting end pavilions with their intersecting gables. The are eight brick chimneys, four on the front slope, four on the rear at every other party wall between pairs of units. The projecting rakes on the end pavilions are supported by knee brace brackets at the bases of the slopes. Beneath the single one over one window in a shallow segmental arched opening in the brick facade there is another taller one over one window next to the front door under an exposed frame gabled roof on two square posts on a raised porch with wood steps. The six center units share a common facade plane and are expressed as three pairs of mirror matched units. Each is two bays sharing a center shed roof porch on bracketed framing similar to the end units. There is a common broad wood stair with metal railings on both sides and center. The windows are the same combination of shorter over taller in segmental arched openings aligned top and bottom with the doors and matched windows above being closer together. The roof overhangs on the north and south gable ends have knee brace brackets at the bases of the slopes. The gable end facades have four symmetrically disposed typical windows. The rear facades of each unit also have four openings, two windows above a window and a door. The three southernmost units (#'s 242, 244, and 246) have rear one and two story shed roof additions of varying depths. |
| HISTORY | |
Built |
1910 |
Architect |
|
Builder |
|
History |
The block of buildings was constructed c. 1910. Historic maps show a vacant lot in this location as late as the Sanborn Atlas of 1906. The block appears on the Sanborn Atlas of 1911 and all subsequent atlases and aerials. |
Sources |
|
| LINKS AND ATTACHMENTS |
| UPDATE |
If you have additional information or corrections to the existing information, send an email to ekim@princetonnj.gov.
|
| PHOTO FROM 2015 SURVEY | ||
| ||
| HISTORIC PHOTOGRAPHS |
