| PROPERTY INFORMATION |
Historic Name |
136-142 Witherspoon Street |
Address |
136-142 Witherspoon Street |
Tax Parcel |
1114_17.03_86 |
Historic District |
Witherspoon-Jackson Historic District |
Classification |
Contributing |
Number of Resources |
3 |
Style | Other |
Number of Stories |
2 |
Material |
Wood |
Historic Function |
Domestic |
Current Function |
Domestic |
Last Entry Update |
2/9/2020 |
| DESCRIPTION |
Setting |
|
Description |
The parcel contains three buildings.
136 Witherspoon Street
This 2-part twin house faces east onto Witherspoon Street. It is
comprised of a 2-story, 4-bay core with an end-gabled roof and a 2- story
rear addition. Key features of the house include its chimneys, windows,
and front porch. The building has asphalt shingles on its roof and wood
eaves. The core has a small brick chimney centered on the ridge. Its
walls are frame, clad with wood siding. Windows are 2x2 double hung sash
units that appear to be historic, with wide surrounds. They are arranged
mostly symmetrically. On the main (east) elevation, the second floor has
two windows - one for each interior unit. The first floor has paneled
doors in the center bays (both replacement), with windows in the outer
bays. A full-length front porch has a hipped roof supported by three
columns with a railing that flows down a set of frame steps to the
sidewalk. The end walls of the core have a single rank of windows,
including small 1x1 attic windows. The core has a stone foundation.
The addition is a 2-story section extending along the entire west
elevation of the core. It has a gabled roof with a small brick chimney at
the west end of the ridge. The walls are frame, clad with wood siding.
Windows are 2x2 double hung sash units, with two bays on the elevation
facing Quarry Street. The section has a stone foundation.
142 Witherspoon Street
This 2-story, 4-bay house is a residential twin located immediately north
of the house at 136 Witherspoon. It consists of the 2-story core along
the road and a 2-story rear addition. Key features of the building
include its windows, chimney, and porch. The core has an end- gabled roof
clad with asphalt shingles. A brick chimney is centered on the ridge, and
the eaves are wood. The frame walls of the house are clad with vinyl
siding. Windows are a mixture of replacement 1x1 and also 2x2 windows
that appear to be historic; they are mostly aligned symmetrically. The
main (east) elevation has three windows on the second floor (two for the
south unit, one for the north unit). The first floor has doors in the
center bays (historic paneled units with nine inset lights above the lock
rail), with windows in the outer bays. A full-length front porch has a
hipped roof and is supported by turned columns with minimal braces. The
railing connecting the columns flows down the wide, frame, center stairs
down to the sidewalk. The house has a stone foundation.
The rear addition is a 2-story section that extends along the entire rear
(west) elevation of the core. It has a gabled roof (cross-gabled to the
core). The walls are clad with vinyl siding. The north and south side
walls feature an irregular window spacing; windows are 1x1 replacement
units.
7 Quarry Street
The house at 7 Quarry Street is located on the west end of the property.
It is the most altered building on the property. The core is a front-end-
gabled building facing south onto Quarry Street. Its roof is clad with
asphalt shingles, with vinyl clad eaves. The frame walls are clad with
vinyl siding, although the wall surface below the front porch is clad
with a faux stone veneer. Windows are replacement 1x1 units, many with
inoperable 2-paneled shutters. Windows are not aligned vertically except
on the east elevation. The main entrance is located near the southwest
corner. The front porch extends along the entire south elevation; it has
a hipped roof clad with asphalt shingles that is supported by iron posts
connected with an iron railing. The house has a stucco-clad foundation.
On the rear (north) elevation is a 1- story porch with a shed roof and
vinyl cladding. |
| HISTORY |
Built |
1850 |
Architect |
|
Builder |
|
History |
Soon after the Ferguson Tract was partitioned, a house was constructed on
this parcel. The house that appears on the 1852 atlas appears to be the
house at 142 Witherspoon Street. Near the end of the century, with
increasing residential pressure in the Witherspoon-Jackson community,
another house was constructed along Witherspoon Street (likely 136
Witherspoon Street), and two houses were constructed on the lot along
Quarry Street (7 Quarry and the now-demolished 5 Quarry). The Sanborn Atlas
of 1895 shows the parcel with these four houses. The house at 5 Quarry was
demolished by 1940, as it does not appear on the historic aerial of that
year or any subsequent historic aerials. |
Sources |
|
| UPDATE |
If you have additional information or corrections to the existing information, send an email to ekim@princetonnj.gov.
Submitted information is reviewed by the Princeton HPC prior to updating the database. |
|
| PHOTO FROM 2015 SURVEY |
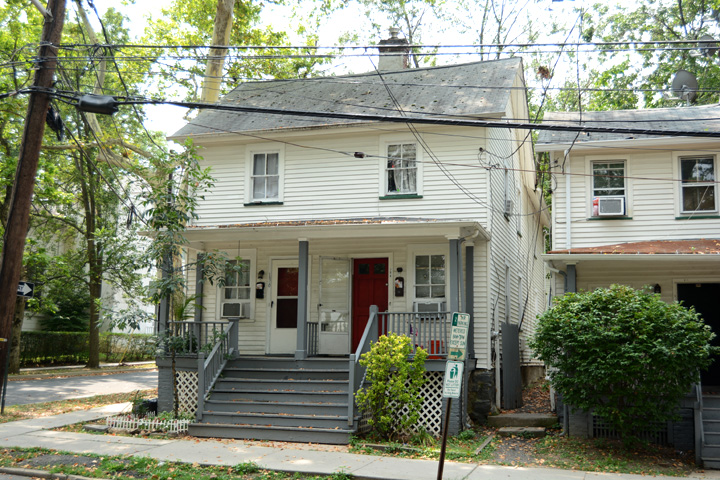
2015 Photo
136 Witherspoon Street, main (east) elevation
|
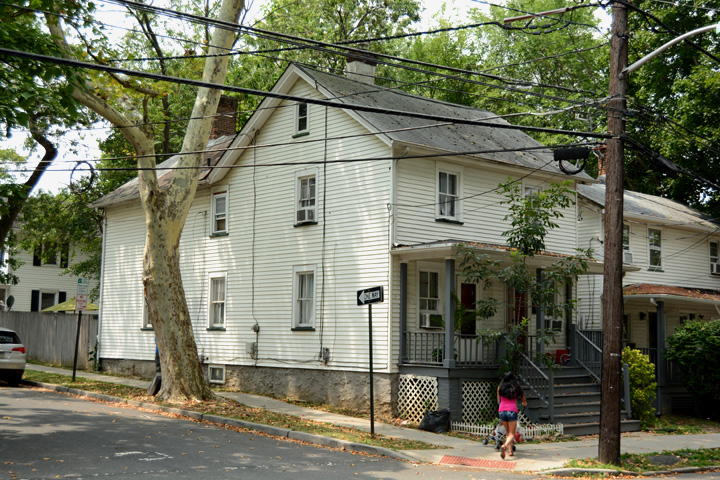
2015 Photo
136 Witherspoon Street, east and south elevations
|
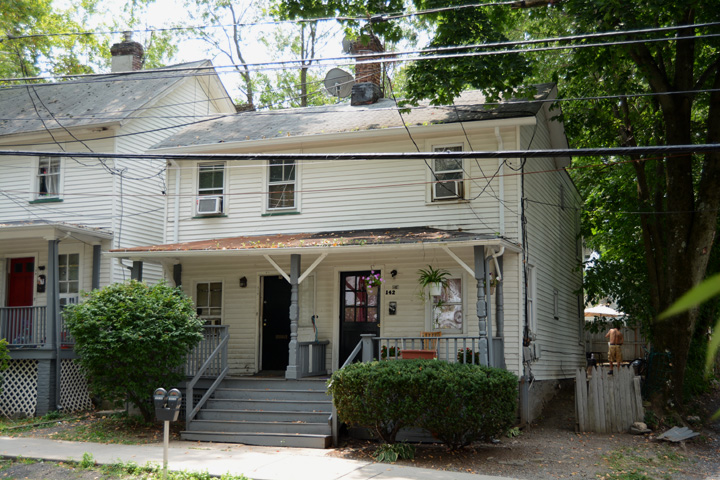
2015 Photo
142 Witherspoon Street, east and north elevations
|
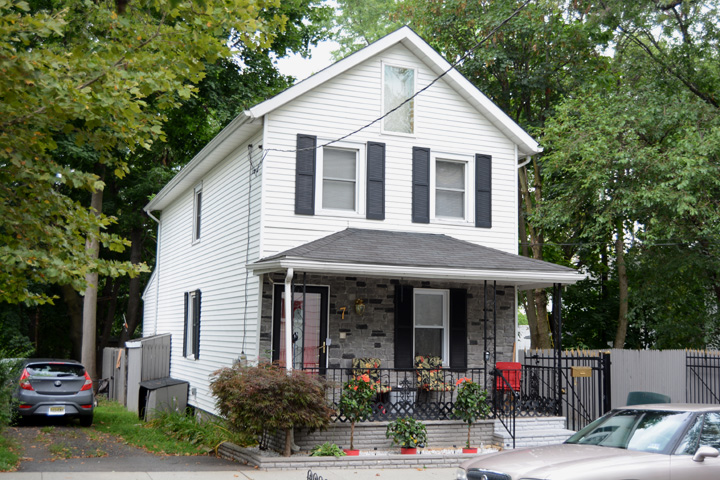
2015 Photo
7 Quarry Street, south and west elevations
|
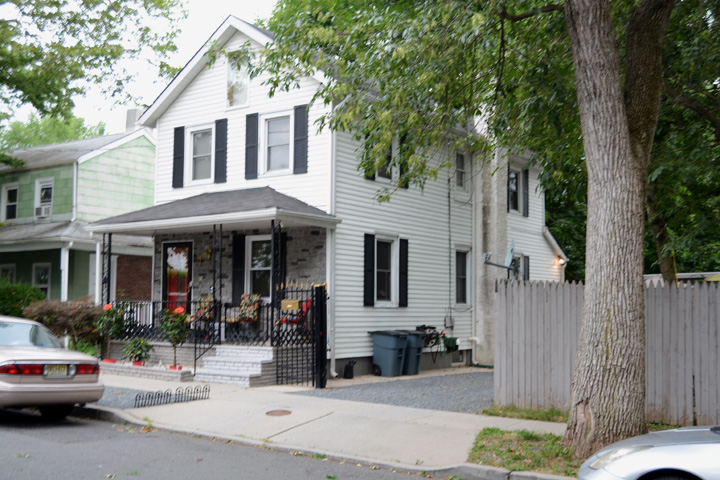
2015 Photo
7 Quarry Street, south and east elevations
|
|




