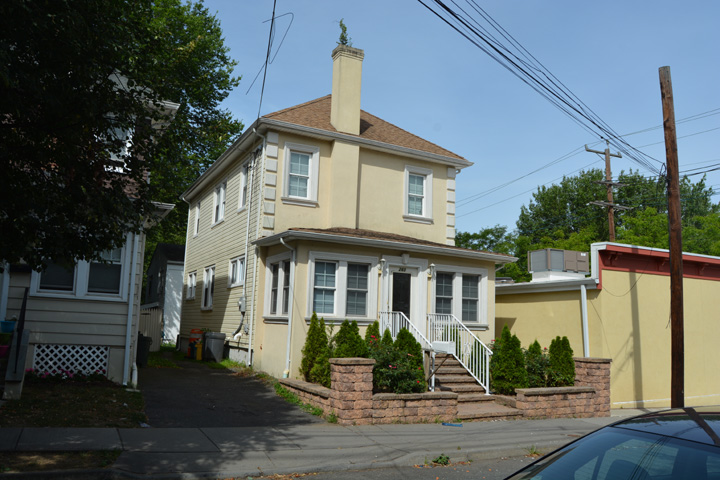| PROPERTY INFORMATION | ||
|---|---|---|
Historic Name |
260 John Street |
|
Address |
260 John Street |
|
Tax Parcel |
1114_6906_26 |
|
Historic District |
||
Classification |
||
Number of Resources |
1 |
|
Style | ||
Number of Stories |
2 |
|
Material |
Stucco |
|
Historic Function |
Domestic |
|
Current Function |
Domestic |
|
Last Entry Update |
2/9/2020 |
|
| DESCRIPTION | |
Setting |
|
Description |
This is a more heavily altered version of the unusual variation on the American foursquare than its southern neighbor #258. The two story rectangular block with the narrow dimension facing the street is topped with a hipped roof on a broad overhang. The second floor facade is asymmetrical with the left window closer to the edge than the right, and the facade split by a projecting chimney biased to the left from the center. The hip roofed fully enclosed front porch has a pair of windows to either side of the centered front door at the top of a flight of stairs. The building has been recently stuccoed and given heavy window surrounds and quoins. The replacement windows are four over four. The south facade has siding and symmetrical window arrangements at each floor level. The center pair on the second floor has a single to either side while the first floor center pair has small paired units to either side. The north side has a single unit towards the front on each floor level. |
| HISTORY | |
Built |
1930 |
Architect |
|
Builder |
|
History |
|
Sources |
|
| LINKS AND ATTACHMENTS |
| UPDATE |
If you have additional information or corrections to the existing information, send an email to ekim@princetonnj.gov.
|
| PHOTO FROM 2015 SURVEY | ||
| ||
| HISTORIC PHOTOGRAPHS |
