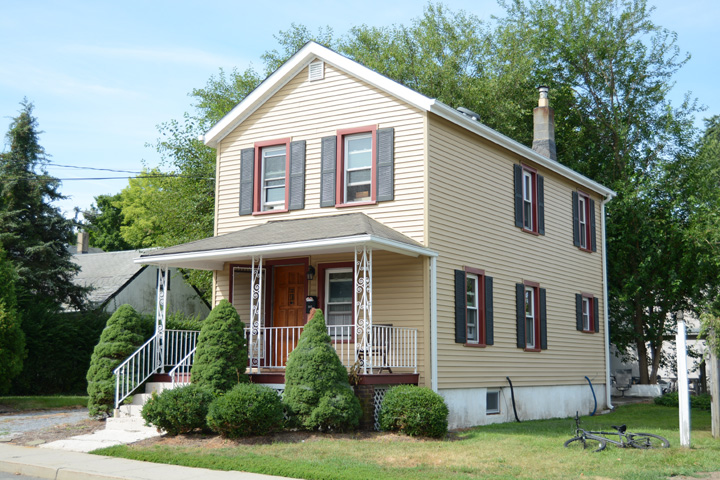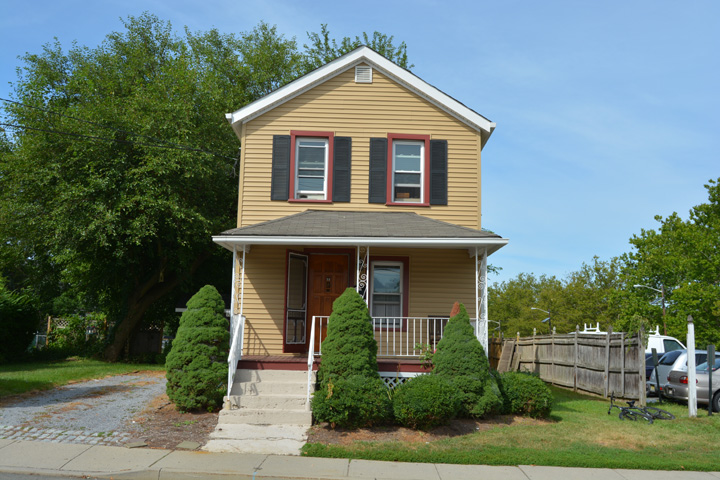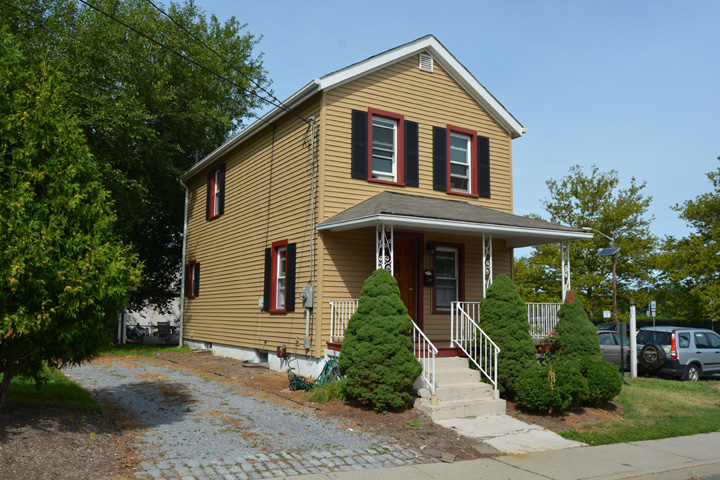| PROPERTY INFORMATION | ||
|---|---|---|
Historic Name |
300-302 John Street |
|
Address |
300-302 John Street |
|
Tax Parcel |
1114_6902_70 |
|
Historic District |
||
Classification |
||
Number of Resources |
1 |
|
Style | ||
Number of Stories |
2 |
|
Material |
Vinyl |
|
Historic Function |
Domestic |
|
Current Function |
Domestic |
|
Last Entry Update |
2/9/2020 |
|
| DESCRIPTION | |
Setting |
|
Description |
The two bay vinyl clad gabled residence is very basic in geometry with a street facing gable, full width hip roofed raised front porch and no other special features. The typical window is a one over one replacement with vinyl shutters. The first floor has the left side door and adjoining window much closer together than the second floor windows. the porch roof supports and railings are metal. The north facade is three bays with no window in the upper left, and a small unit in the lower right. The south facade has typical units disposed top left and bottom right with a small unit far back on the first floor. |
| HISTORY | |
Built |
1925 |
Architect |
|
Builder |
|
History |
House may have started as outbuilding for house at NW corner of John Street and Birch Ave. First indicated on 1927 Sanborn atlas therefore c. 1925 construction date. |
Sources |
|
| LINKS AND ATTACHMENTS |
| UPDATE |
If you have additional information or corrections to the existing information, send an email to ekim@princetonnj.gov.
|
| PHOTO FROM 2015 SURVEY | ||
| ||
| ||
| ||
| HISTORIC PHOTOGRAPHS |


