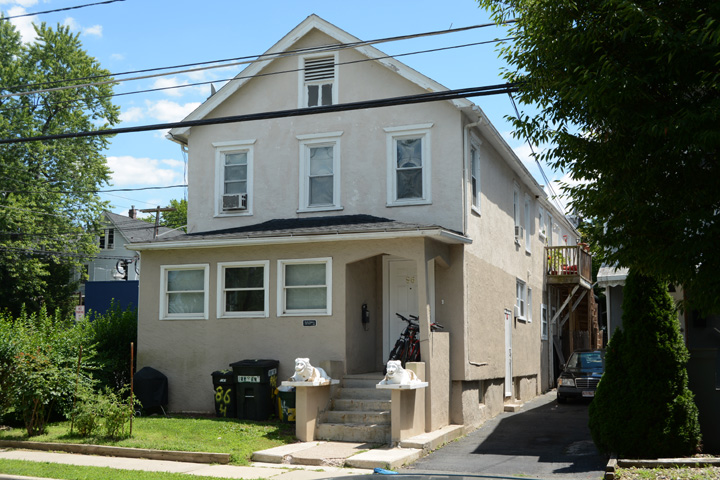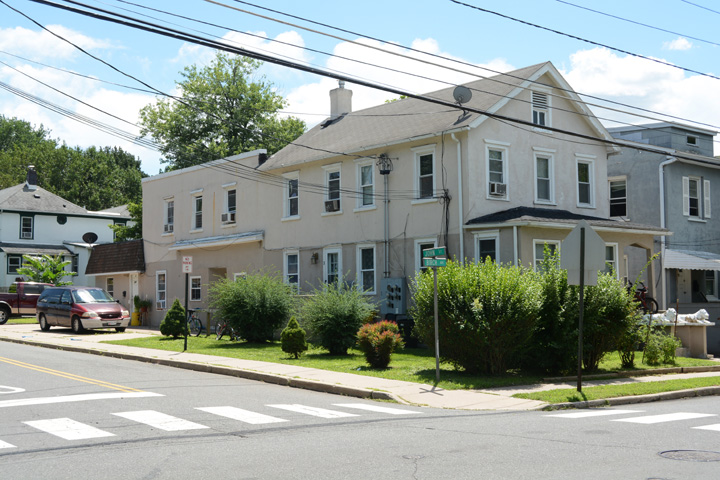| PROPERTY INFORMATION | ||
|---|---|---|
Historic Name |
86 Birch Avenue |
|
Address |
86 Birch Avenue |
|
Tax Parcel |
1114_6904_17 |
|
Historic District |
||
Classification |
||
Number of Resources |
1 |
|
Style | ||
Number of Stories |
2 |
|
Material |
Stucco |
|
Historic Function |
Domestic |
|
Current Function |
Domestic |
|
Last Entry Update |
2/9/2020 |
|
| DESCRIPTION | |
Setting |
|
Description |
The original frame, 2-story,rectangular, stucco-clad, asphalt-shingled, front-gable roofed house facing Birch Avenue also has a 2-story rear addition (facing John St.) and a 1-story far rear addition. The full width front porch has been enclosed except for the space at the entrance door (at SW corner). Windows are 1x1 sash replacements (throughout building) but have thick wooden surrounds with lintels. Eaves are wood. The four bay side (John Street) elevation has been lengthened by another three bays in a flat roof addition with parapet. The 3-bay, 2-story unit appears to have been a used for commercial purposes. Windows vary on both east and west sides, with the east side fronting John Street the most visible. It has sash units irregularly spaced on core on both floors. The addition has three spaced windows on 2nd level. AT the 1st level, on the northern part of the façade, a pent type roof over a centered entrance flanked by 2 small windows, and additional window near its SE corner. The far rear addition has a modern Mansard type roof over a door and window facing John Street. |
| HISTORY | |
Built |
1915 |
Architect |
|
Builder |
|
History |
House c. 1915: its core first appears on 1918 Sanborn Atlas, but not on the 1911 atlas. Its commercial rear addition first appears on the 1927 Sanborn. |
Sources |
|
| LINKS AND ATTACHMENTS |
| UPDATE |
If you have additional information or corrections to the existing information, send an email to ekim@princetonnj.gov.
|
| PHOTO FROM 2015 SURVEY | ||
| ||
| ||
| HISTORIC PHOTOGRAPHS |

