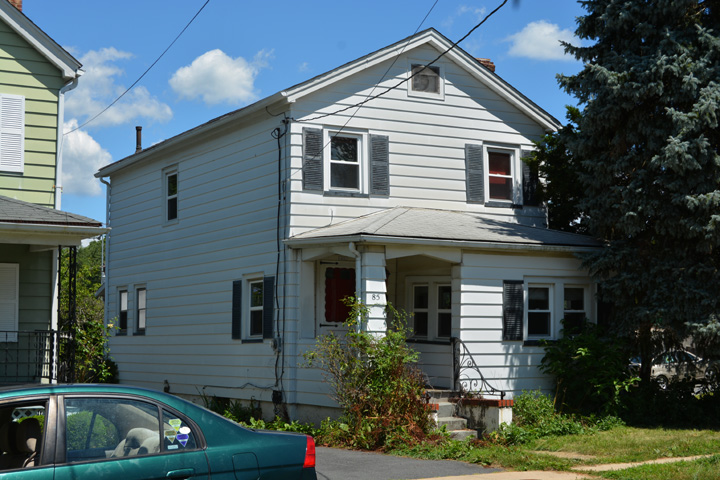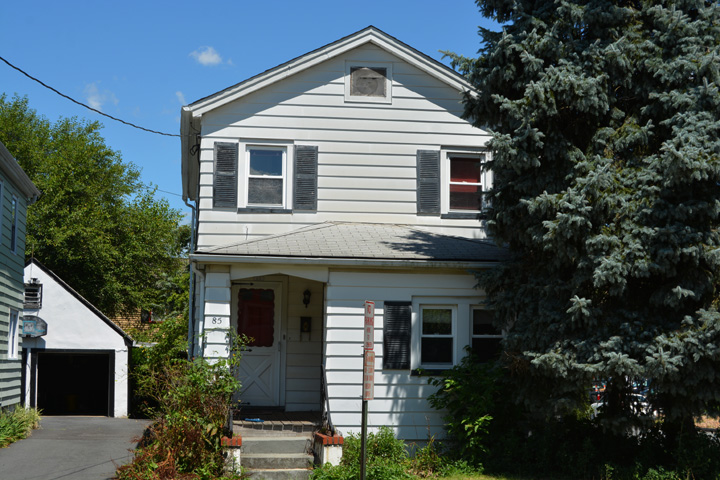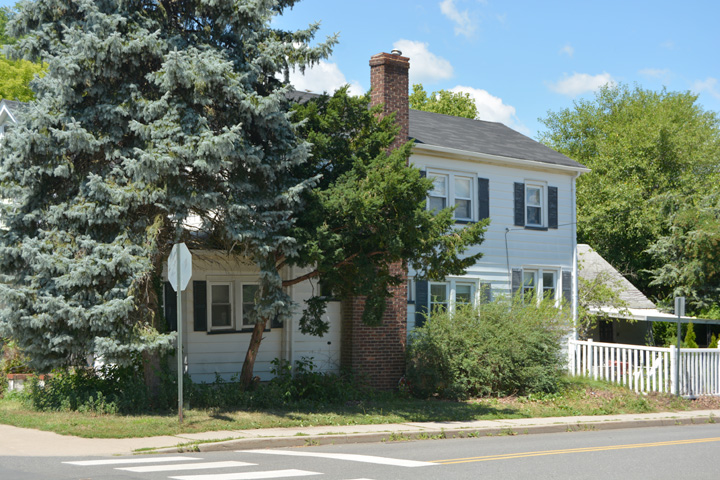| PROPERTY INFORMATION | ||
|---|---|---|
Historic Name |
85 Birch Avenue |
|
Address |
85 Birch Avenue |
|
Tax Parcel |
1114_6902_34 |
|
Historic District |
||
Classification |
||
Number of Resources |
1 |
|
Style | ||
Number of Stories |
2 |
|
Material |
Aluminum |
|
Historic Function |
Domestic |
|
Current Function |
Domestic |
|
Last Entry Update |
2/9/2020 |
|
| DESCRIPTION | |
Setting |
|
Description |
Two story rectangular gabled dwelling with the gable facing south (Birch Avenue). The full width hip roof porch is partially enclosed except at the entrance door on the left side. The south facade has two one over one windows on the second floor. The John Street (east) facade has an engaged brick chimney on the left side with paired windows adjacent on the right, and two smaller units on the far right a single over a pair. All of the windows are one over one replacement units with vinyl shutters. The west facade has one second floor window, with two small units by the left corner and a single at the right. |
| HISTORY | |
Built |
1930 |
Architect |
|
Builder |
|
History |
The house was constructed c. 1930 (or possibly relocated here from elsewhere). Historic maps and atlases show a vacant parcel in this location as late as the 1918 Sanborn. The 1930 atlas does not cover Birch Avenue. The house first appears on the historic aerial of 1940 and on all subsequent aerials. |
Sources |
|
| LINKS AND ATTACHMENTS |
| UPDATE |
If you have additional information or corrections to the existing information, send an email to ekim@princetonnj.gov.
|
| PHOTO FROM 2015 SURVEY | ||
| ||
| ||
| ||
| HISTORIC PHOTOGRAPHS |


