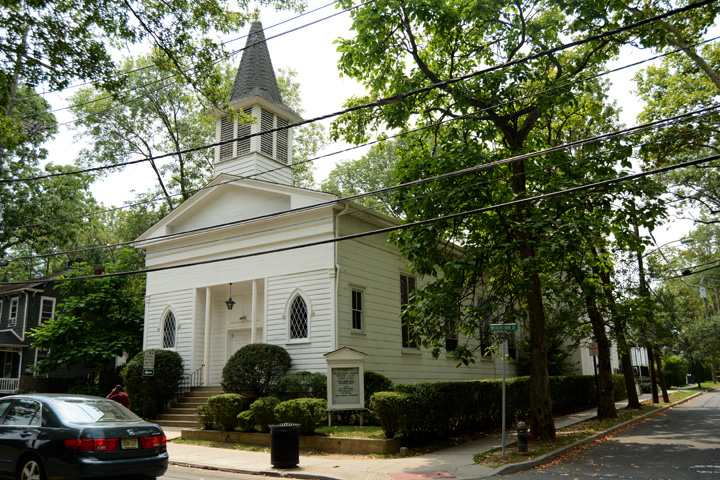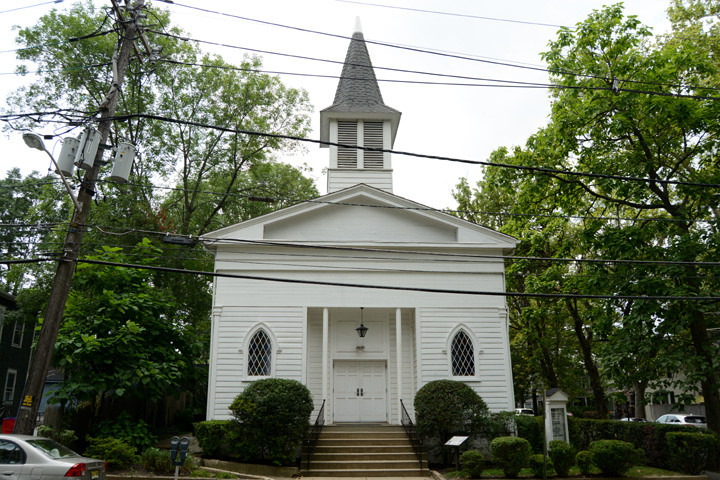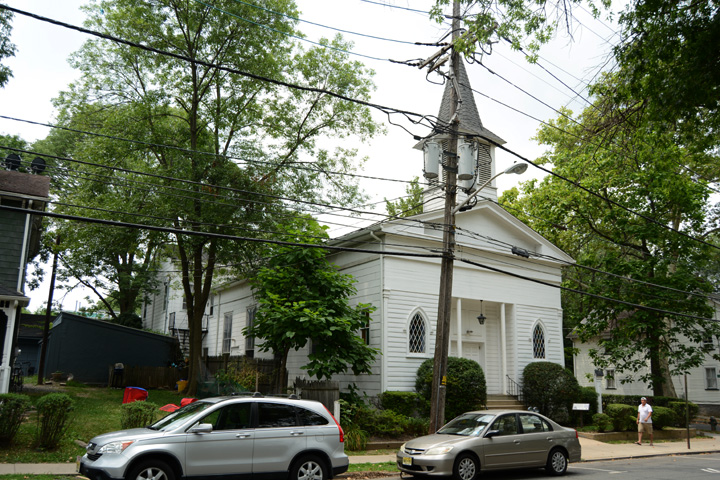| PROPERTY INFORMATION | ||
|---|---|---|
Historic Name |
Witherspoon Street Presbyterian Church |
|
Address |
124 Witherspoon Street |
|
Tax Parcel |
1114_17.02_52 |
|
Historic District |
||
Classification |
||
Number of Resources |
1 |
|
Style | ||
Number of Stories |
2 |
|
Material |
Aluminum |
|
Historic Function |
Religion |
|
Current Function |
Religion |
|
Last Entry Update |
2/9/2020 |
|
| DESCRIPTION | |
Setting |
|
Description |
The property contains a Greek Revival style house of worship with a large addition on its rear elevation. Its key features include it steeple, its pediment, its recessed porch, and its large rectangular windows. The building has a front end gabled orientation, facing east. The steeple is located near the east end of the ridge; it has a louvered belfry capped by a pointed roof that flares to an overhang at its base. The frame walls include several Greek Revival style elements, including the pediment on the east end, the wide and undecorated frieze board running below the eaves, the engaged corner pilasters (technically called cantons), and the recessed porch. This type of porch, called a porch "in antis," has two thin columns that help frame the entrance, which features two 6- paneled doors. The wall surface is clad with clapboards. On the main (east) elevation, the bays flanking the recessed porch contain a centered Gothic style, pointed arch window with diagonal lattice muntins. A substantial concrete set of stairs leads up to the recessed porch. The building's side walls feature four four large rectangular windows with 2x2 sash. A 2-story addition on the rear is a cross-gabled section providing classrooms and serving other church functions. |
| HISTORY | |
Built |
1840 |
Architect |
|
Builder |
|
History |
This congregation, one of two black Presbyterian churches in New Jersey begun in the 1830s, was organized in 1837 by the black members forced to leave the First Presbyterian Church of Princeton. The present sanctuary was built in 1840. Its design with a recessed entrance was a common Greek Revival feature on religious architecture that first appeared in the 1830s and was a new design feature at the time it was used on the Nassau Street Presbyterian Church and the Witherspoon Street Presbyterian Church. The Witherspoon Street Presbyterian Church has included many of the leading African Americans of Princeton. Betsey Stockton, who may have been the first black Presbyterian missionary in the United States, was an early member of this church. Reverend William Drew Robeson, father of Paul Robeson, led this church in the late 19th century. |
Sources |
NJ Historical Commission, "Black Historic Sites in New Jersey," 1984 |
| LINKS AND ATTACHMENTS |
| UPDATE |
If you have additional information or corrections to the existing information, send an email to ekim@princetonnj.gov.
|
| PHOTO FROM 2015 SURVEY | ||
| ||
| ||
| ||
| HISTORIC PHOTOGRAPHS |


