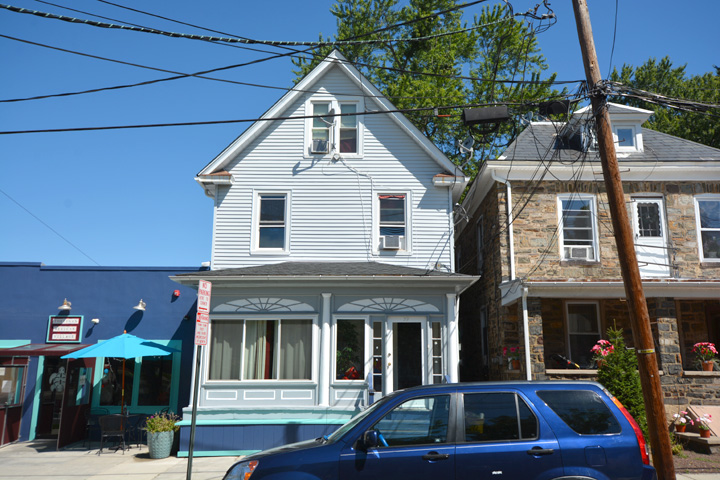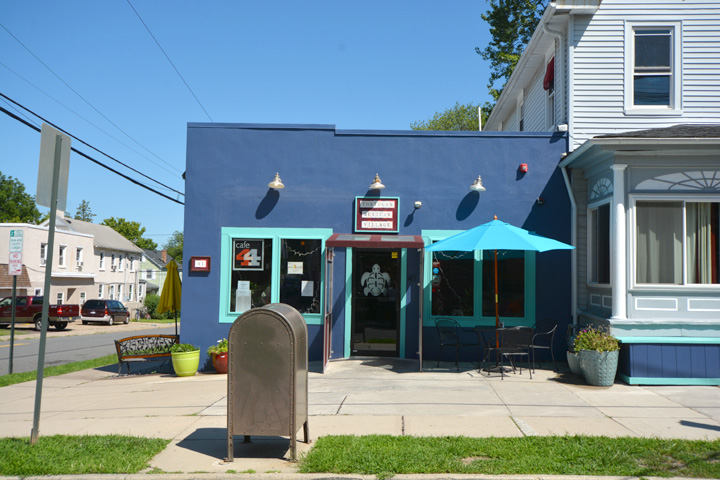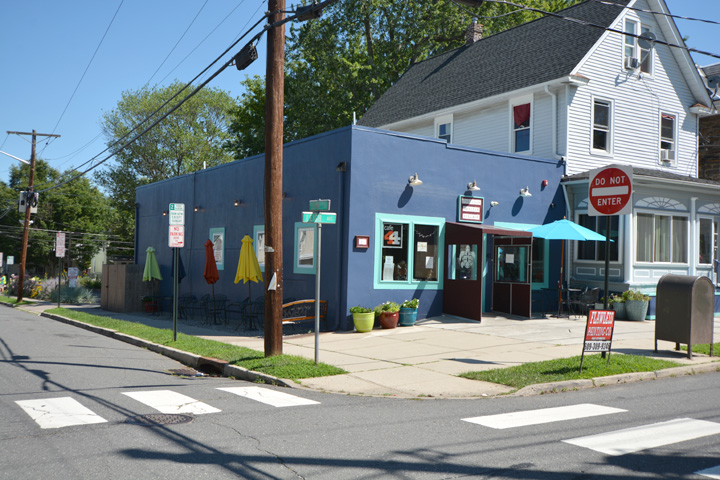| PROPERTY INFORMATION |
Historic Name |
39-41 Leigh Avenue |
Address |
39-41 Leigh Avenue |
Tax Parcel |
1114_6905_1 |
Historic District |
Witherspoon-Jackson Historic District |
Classification |
Contributing |
Number of Resources |
2 |
Style | Other |
Number of Stories |
2 |
Material |
Stuccoed |
Historic Function |
Domestic |
Current Function |
Commerce |
Last Entry Update |
2/9/2020 |
| DESCRIPTION |
Setting |
|
Description |
This property contains a house along the property’s east boundary and a
restaurant at the intersection.
House
The house is a 2-story, 2-bay vernacular building, and its main
architectural features are its steeply pitched roof and enclosed porch.
It features a steeply-pitched, front-gable roof that is clad with asphalt
shingles with eaves clad in vinyl siding. The house is clad in aluminum
siding. All of the house’s doors and windows are 1x1 double hung sash
replacement units. In the peak of the gable on the main (south) elevation
is a paired 1x1 double hung sash window. The only other visible windows
are on the second floor: two on the main or south elevation and three on
the west elevation, overlooking the restaurant.
The south (front) elevation of the house features an enclosed, one-
story, full-length, hipped-roof porch and an off-set front door. The
porch is accessed by a wood staircase with a double, wood balustrade with
turned-wood newel posts. It features three Doric columns that support the
roof and the porch walls; the middle column divides the front porch wall
into two halves. The eastern half features an off-set front door with
full-length sidelights on either side and a single, fixed-pane window to
its west. The western half features a triple, single-pane window. Each
half is topped by a rising sun transom. The wall under the windows is
paneled.
Restaurant
The restaurant is a 1-story, 3-bay structure located on the northeast
corner of the intersection. The restaurant abuts the west elevation of
the house; its main (south) elevation is set back from the plane of the
house. Its main architectural feature is the deep parapet around its
roof. It features a flat roof with a deep stuccoed parapet on three
sides. The building is clad in stucco. All of the building’s doors and
windows are replacements. The south (front) elevation has a centered door
flanked by large paired plate glass windows. The west elevation has three
single light windows facing onto John Street. The restaurant has a stucco
over concrete foundation. |
| HISTORY |
Built |
1915 |
Architect |
|
Builder |
|
History |
The historic house on the property was constructed c. 1915, and the
restaurant was constructed c. 1930. Historic atlases show a vacant lot in
this location as late as the Sanborn Atlas of 1911. The house first appears
on the Sanborn Atlas of 1918. The restaurant appears on the historic aerial
of 1940. The restaurant has been renovated several times over the years,
most recently c. 2013. |
Sources |
|
| UPDATE |
If you have additional information or corrections to the existing information, send an email to ekim@princetonnj.gov.
Submitted information is reviewed by the Princeton HPC prior to updating the database. |
|
| PHOTO FROM 2015 SURVEY |

2015 Photo
House, south elevation
|

2015 Photo
Restaurant, south elevation
|

2015 Photo
Restaurant (left) and house (right), facing northeast
|
|


