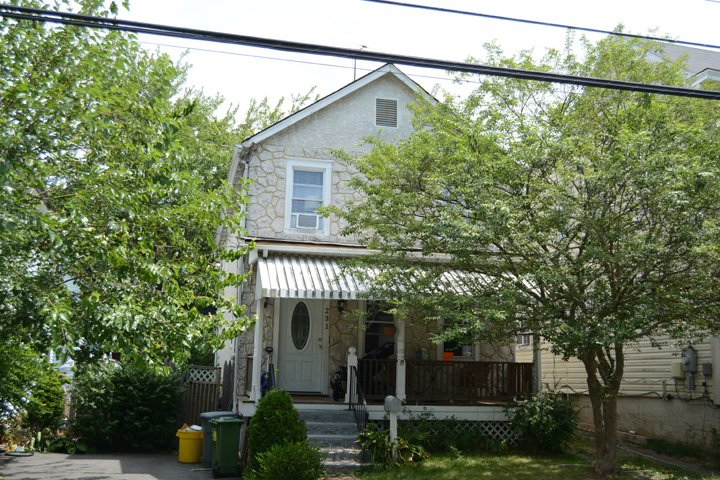| PROPERTY INFORMATION | ||
|---|---|---|
Historic Name |
231 John Street |
|
Address |
231 John Street |
|
Tax Parcel |
1114_15.02_39 |
|
Historic District |
||
Classification |
||
Number of Resources |
1 |
|
Style | ||
Number of Stories |
2 |
|
Material |
Stone |
|
Historic Function |
Domestic |
|
Current Function |
Domestic |
|
Last Entry Update |
2/9/2020 |
|
| DESCRIPTION | |
Setting |
|
Description |
Two bay, two story street facing gable, rectangular footprint. The walls are coated with textured stucco or thin stone. The two equally spaced second floor windows are one over one replacement units typical for the house. The front door, a replacement unit with an oval light (installed circa 2000) is directly below the left unit beneath a full width shed roof for the two bay porch. There are two windows adjacent to the door, one in the center, the other aligned with the right hand unit above. A rectangular louver is centered in the stuccoed gable end. The north facade has three typical windows at the second floor level above a typical to the rear and a small unit to the front. The south facade has four typical windows at each level. There is a one story shed extension across 2/3 of the rear starting at the NE corner, and a small chimney in the center of the ridge. |
| HISTORY | |
Built |
1915 |
Architect |
|
Builder |
|
History |
Property first appears on 1918 map; does not appear on 1911 map and thus the c. 1915 construction date. |
Sources |
|
| LINKS AND ATTACHMENTS |
| UPDATE |
If you have additional information or corrections to the existing information, send an email to ekim@princetonnj.gov.
|
| PHOTO FROM 2015 SURVEY | ||
| ||
| HISTORIC PHOTOGRAPHS |
