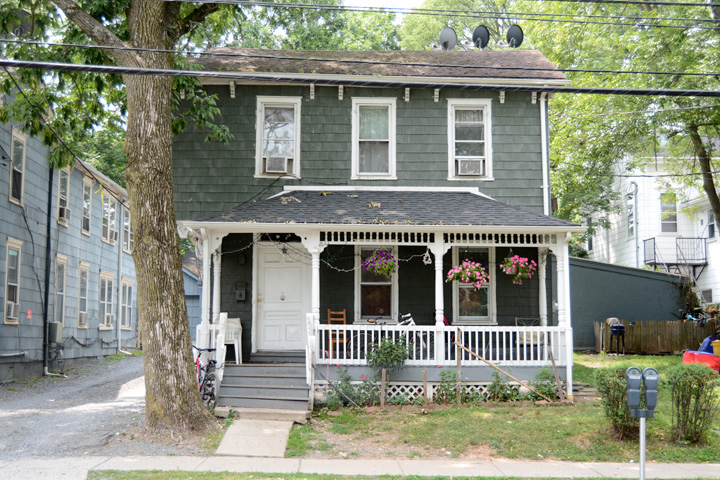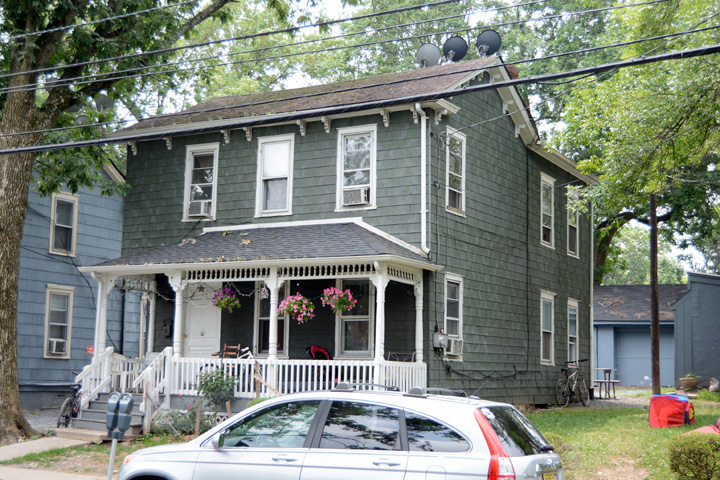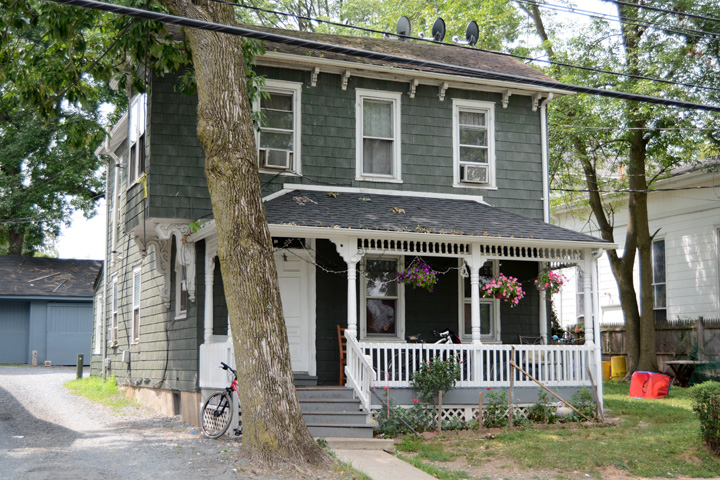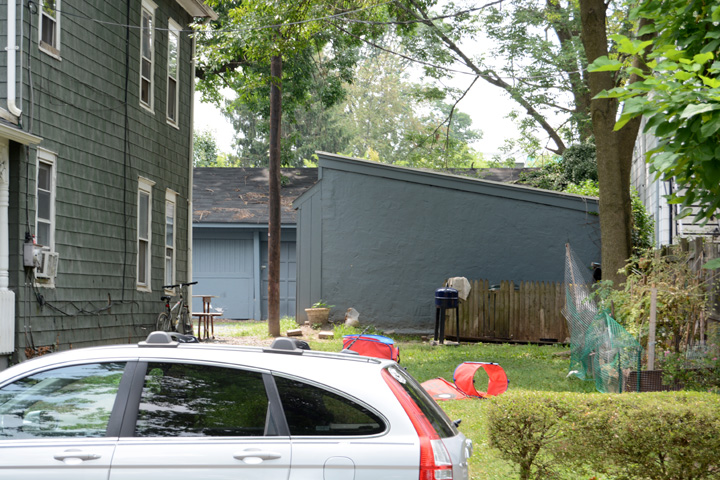| PROPERTY INFORMATION | ||
|---|---|---|
Historic Name |
120 Witherspoon Street |
|
Address |
120 Witherspoon Street |
|
Tax Parcel |
1114_17.02_53 |
|
Historic District |
||
Classification |
||
Number of Resources |
2 |
|
Style | ||
Number of Stories |
2 |
|
Material |
Wood |
|
Historic Function |
Domestic |
|
Current Function |
Domestic |
|
Last Entry Update |
2/9/2020 |
|
| DESCRIPTION | |
Setting |
|
Description |
Two story shallow pitch gabled residence with the ridge parallel to the
street. The three bay main block has a hip roof full width porch with
ornamental bracketed wood posts and railings. The front door is situated
in the south bay; it is a 6-paneled unit opening under a transom. The
windows are large 1x1 replacement units on both floors. The house's frame
walls are clad with machined shingles. There is a bracketed cornice
across the front and gable rakes that ends in returns on the end walls;
the brackets are jigsaw-cut units with an intricate design. The south
facade features a rectangular oriel bay that overhangs the first floor
and is aligned with the main (east) elevation; it features highly
decorative console brackets below the overhang that include two pendants
and inset decorative motifs. The end gabled roof is clad with asphalt
shingles and features a small square brick chimney near the northwest
corner. The house has a stuccoed foundation with horizontal basement
windows. A 2-story, 2-bay shallow roof addition with an intersecting
ridge extends from the rear of the main block and extends to the west; on
its south elevation is a 1-story shed addition in the void. The two rear
additions feature asphalt shingles on the roof, machined shingled walls,
and a stone foundation.
|
| HISTORY | |
Built |
1850 |
Architect |
|
Builder |
|
History |
The house was constructed c. 1850. It appears on the historic map of 1852 and all succeeding maps and atlases. |
Sources |
|
| LINKS AND ATTACHMENTS |
| UPDATE |
If you have additional information or corrections to the existing information, send an email to ekim@princetonnj.gov.
|
| PHOTO FROM 2015 SURVEY | ||
| ||
| ||
| ||
| ||
| HISTORIC PHOTOGRAPHS |



