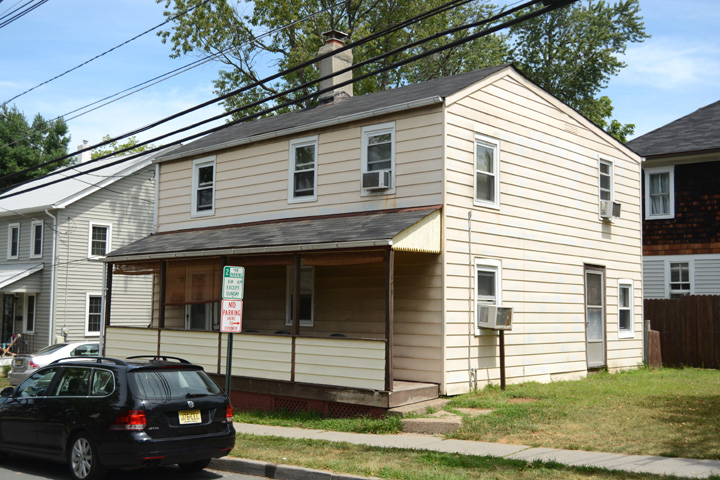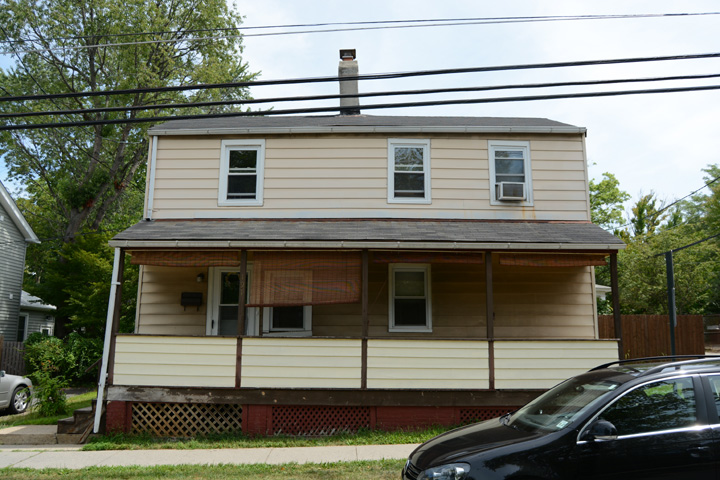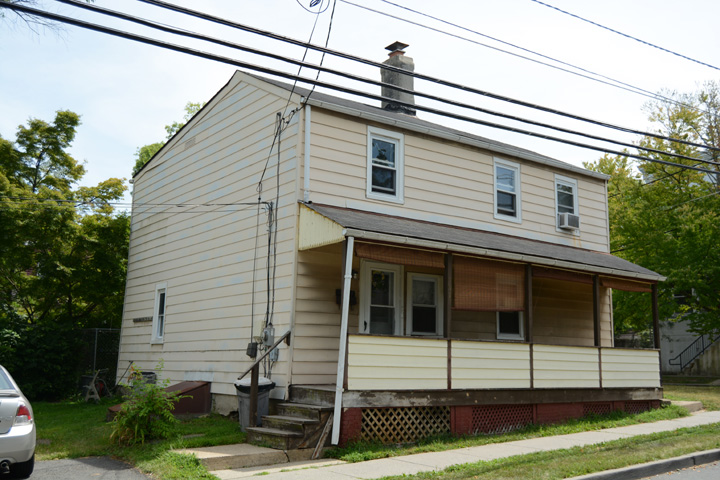| PROPERTY INFORMATION | ||
|---|---|---|
Historic Name |
189-191 John Street |
|
Address |
189-191 John Street |
|
Tax Parcel |
1114_15.01_103 |
|
Historic District |
||
Classification |
||
Number of Resources |
1 |
|
Style | ||
Number of Stories |
2 |
|
Material |
Aluminum |
|
Historic Function |
Domestic |
|
Current Function |
Domestic |
|
Last Entry Update |
2/9/2020 |
|
| DESCRIPTION | |
Setting |
|
Description |
Vernacular residence which originally was a twin house. Saltbox type roof with irregular gables at north and south ends and square footprint. Large banded and stucco clad chimney off-center at crest. Two-story, three-bay (probably originally 4-bay) house with simple full-length, shed-roofed porch in front. Frame house clad in aluminum siding with replacement 1x1 windows throughout and replacement front door. Three windows across 2nd floor (window #2 appears to be missing). On 1st floor, main door aligned with window above near NW corner, and single window under unit above near center. Porch supported by 5 simple square posts resting on wooden porch deck and solid aluminum clad knee wall. South façade: 2 1x1 windows near SW and SE corners on 2nd level. On 1st level: window aligned with unit above near SW corner and door and small window near SE corner. North façade has just one window near NE corner on 1st level. |
| HISTORY | |
Built |
1880 |
Architect |
|
Builder |
|
History |
House first appears on 1890 map but not on 1875 map thus c. 1880 construction date. |
Sources |
|
| LINKS AND ATTACHMENTS |
| UPDATE |
If you have additional information or corrections to the existing information, send an email to ekim@princetonnj.gov.
|
| PHOTO FROM 2015 SURVEY | ||
| ||
| ||
| ||
| HISTORIC PHOTOGRAPHS |


