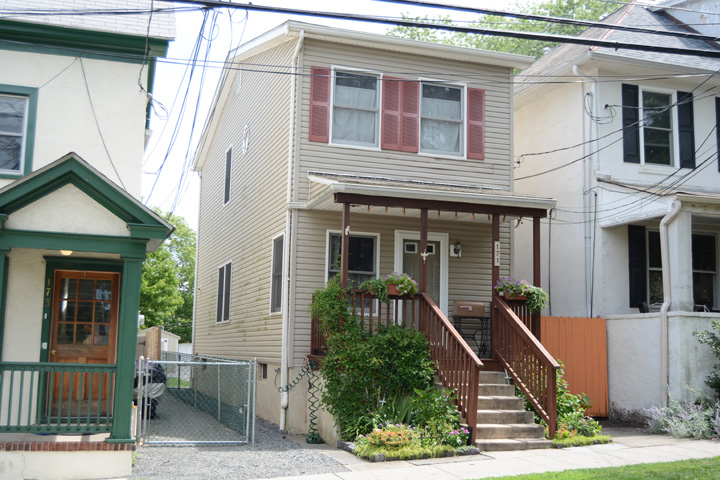| PROPERTY INFORMATION | ||
|---|---|---|
Historic Name |
171 John Street |
|
Address |
171 John Street |
|
Tax Parcel |
1114_17.03_71 |
|
Historic District |
||
Classification |
||
Number of Resources |
1 |
|
Style | ||
Number of Stories |
2 |
|
Material |
Vinyl |
|
Historic Function |
Domestic |
|
Current Function |
Domestic |
|
Last Entry Update |
2/9/2020 |
|
| DESCRIPTION | |
Setting |
|
Description |
Small, 2-story, 2-bay, 2-room deep house with low-pitched, asphalt- shingled end gabled roof, vinyl clad walls, replacement 1x1 windows and replacement front door. Fenestration on main (west) façade is asymmetrical, with two large windows on 2nd level with faux shutters, and a single window north of door on 1st level. Nearly full-length shed roofed porch supported by 4 simple posts with squared balustrade and railing that also flanks centered stairs down to grade. South façade is plain with windows aligned on both floors near SE corner, plus a centered window on 1st level; on north side there is a single window at 2nd level and a paired window and single window on 1st level. |
| HISTORY | |
Built |
1994 |
Architect |
|
Builder |
|
History |
The house was rebuilt in 1994. An earlier house on the property was constructed c. 1915; it first appears on the Sanborn Atlas of 1918. This earlier house was demolished for the current house. |
Sources |
|
| LINKS AND ATTACHMENTS |
| UPDATE |
If you have additional information or corrections to the existing information, send an email to ekim@princetonnj.gov.
|
| PHOTO FROM 2015 SURVEY | ||
| ||
| HISTORIC PHOTOGRAPHS |
