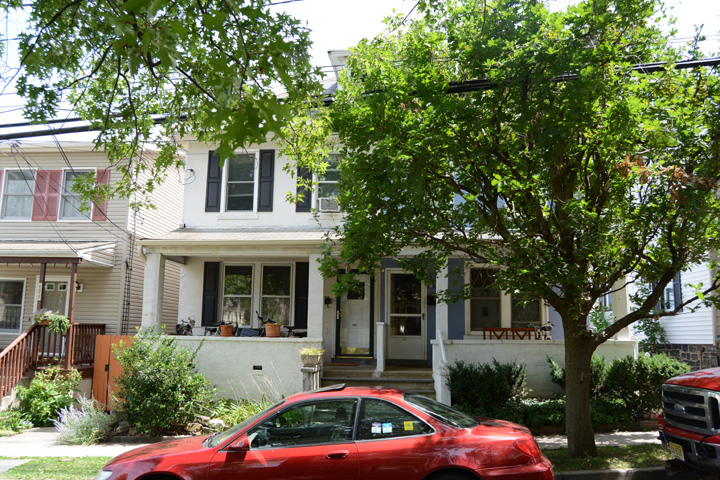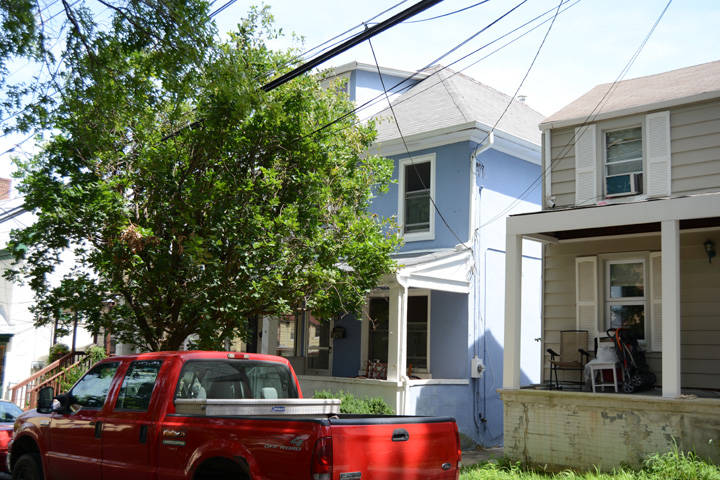| PROPERTY INFORMATION | ||
|---|---|---|
Historic Name |
167 John Street |
|
Address |
167 John Street |
|
Tax Parcel |
1114_17.03_96 |
|
Historic District |
||
Classification |
||
Number of Resources |
1 |
|
Style | ||
Number of Stories |
2 |
|
Material |
Stucco |
|
Historic Function |
Domestic |
|
Current Function |
Domestic |
|
Last Entry Update |
2/9/2020 |
|
| DESCRIPTION | |
Setting |
|
Description |
American Foursquare style twin house, with #167 on south (right) and #169 on north (left). Building is a square, 2.5-story, 4-bay, stucco-clad, with asphalt-shingled pyramidal hipped roof. ON west (main) façade a single shed roofed dormer is centered, with 2 windows. All windows are 1x1 replacements. Second floor has 4 evenly spaced windows; at first floor the two entrances are centered side-by-side. Flanking entrance are paired 1x1 windows. Doors are paneled and may be original. Shed roofed front porch is full-length and supported by 4 large squared posts resting on masonry knee wall rising from ground. Steps are centered, opposite of entrances. North side obscured; south side contains three aligned windows on both floors. |
| HISTORY | |
Built |
1915 |
Architect |
|
Builder |
|
History |
An earlier house was constructed here between 1875 and 1890. This frame building was demolished for the current house between 1911 and 1918 when it doubled in size and is indicated as a brick structure. |
Sources |
|
| LINKS AND ATTACHMENTS |
| UPDATE |
If you have additional information or corrections to the existing information, send an email to ekim@princetonnj.gov.
|
| PHOTO FROM 2015 SURVEY | ||
| ||
| ||
| HISTORIC PHOTOGRAPHS |

