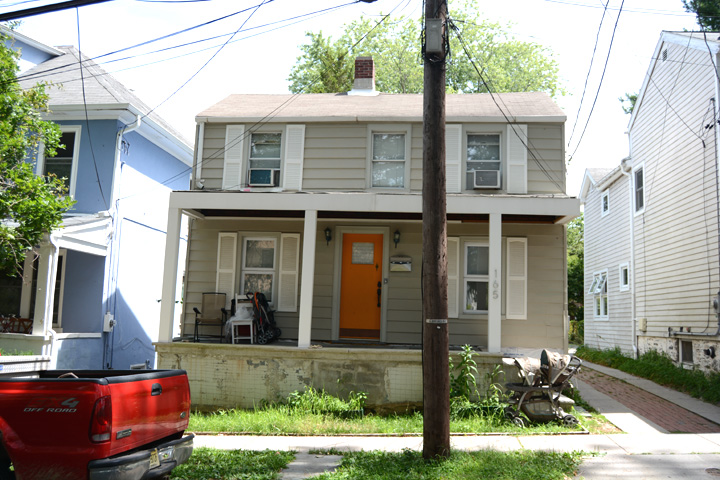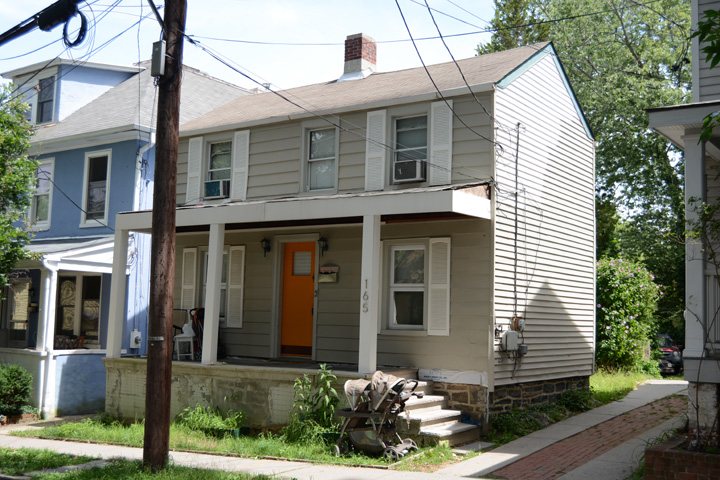| PROPERTY INFORMATION | ||
|---|---|---|
Historic Name |
165 John Street |
|
Address |
165 John Street |
|
Tax Parcel |
1114_17.03_70 |
|
Historic District |
||
Classification |
||
Number of Resources |
1 |
|
Style | ||
Number of Stories |
2 |
|
Material |
Aluminum |
|
Historic Function |
Domestic |
|
Current Function |
Domestic |
|
Last Entry Update |
2/9/2020 |
|
| DESCRIPTION | |
Setting |
|
Description |
Rather altered frame, 3-bay house with end-gabled, asphalt shingled roof (no real eaves) aluminum clad walls with 1x1 replacement windows throughout on rubble stone foundation. Brick chimney centered on crest. Fenestration is asymmetrical with 3 unevenly spaced windows and faux shutters on 2nd level with windows aligned with flanking windows above on 1st level. Replacement door roughly centered. Porch is masonry with shed-roof that rests on 3 square posts. Cement steps face south at end of steps. No windows on south end. |
| HISTORY | |
Built |
1908 |
Architect |
|
Builder |
|
History |
House constructed between 1906 and 1911 (c. 1908) according to historic maps, however form appears older. |
Sources |
|
| LINKS AND ATTACHMENTS |
| UPDATE |
If you have additional information or corrections to the existing information, send an email to ekim@princetonnj.gov.
|
| PHOTO FROM 2015 SURVEY | ||
| ||
| ||
| HISTORIC PHOTOGRAPHS |

