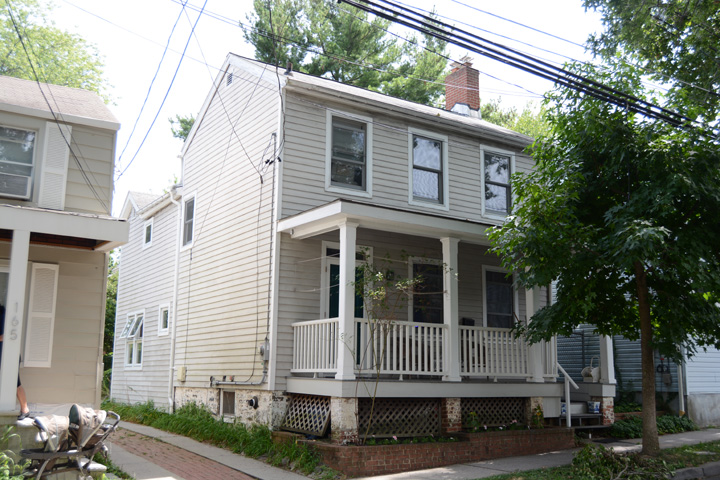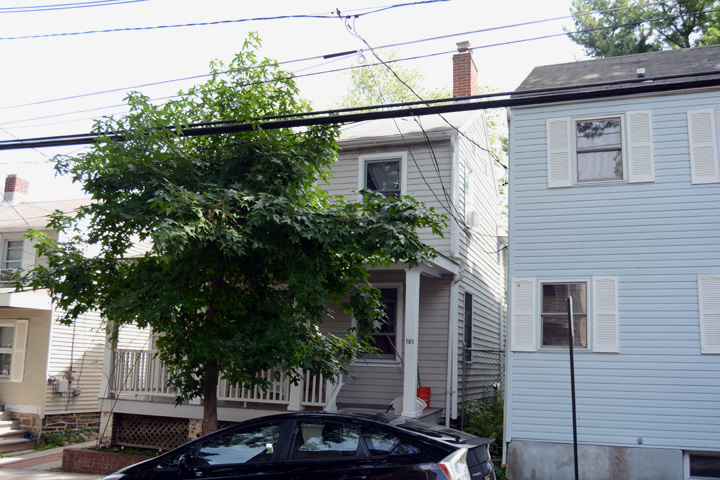| PROPERTY INFORMATION | ||
|---|---|---|
Historic Name |
161 John Street |
|
Address |
161 John Street |
|
Tax Parcel |
1114_17.03_69 |
|
Historic District |
||
Classification |
||
Number of Resources |
1 |
|
Style | ||
Number of Stories |
2 |
|
Material |
Vinyl |
|
Historic Function |
Domestic |
|
Current Function |
Domestic |
|
Last Entry Update |
2/9/2020 |
|
| DESCRIPTION | |
Setting |
|
Description |
Two story, 3-bay, narrow rectangular core paralleling street with two story rear shed addition. Asphalt shingled end-gabled roof with large brick chimney near south end. Vinyl-sided with replacement 1/1 windows. Fenestration on west (main) façade displays 3 evenly spaced windows (1x1) on 2nd level aligned with window and door openings below. Main entrance is near northwest corner with transom and paneled door (possibly original). Full-length front porch with hipped roof supported by 4 square posts and square rail and balustrade, resting on brick piers below. Wood porch deck accessed by steps at SW corner. Rare stone foundation. Fenestration on core, north end has just one 1x1 at 2nd level, NE corner. Windows on addition vary. South end obscured but visible window 1st floor core near SW corner. |
| HISTORY | |
Built |
1908 |
Architect |
|
Builder |
|
History |
Building shows for first time on 1911 Sanborn map; does not show on 1906 map, thus a c. 1908 construction date. |
Sources |
|
| LINKS AND ATTACHMENTS |
| UPDATE |
If you have additional information or corrections to the existing information, send an email to ekim@princetonnj.gov.
|
| PHOTO FROM 2015 SURVEY | ||
| ||
| ||
| HISTORIC PHOTOGRAPHS |

