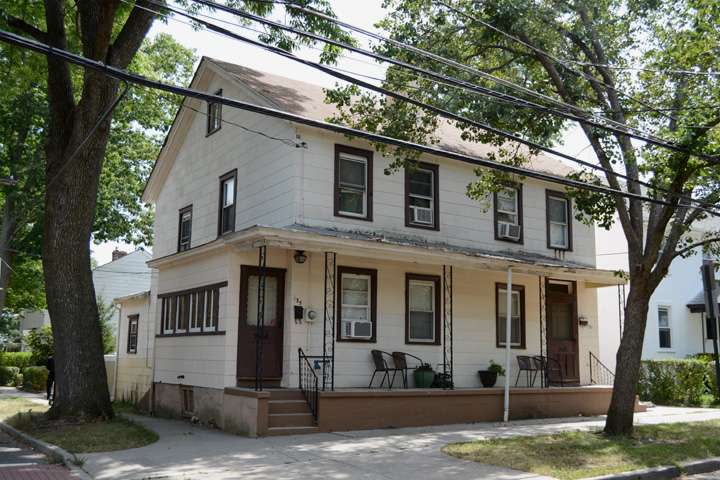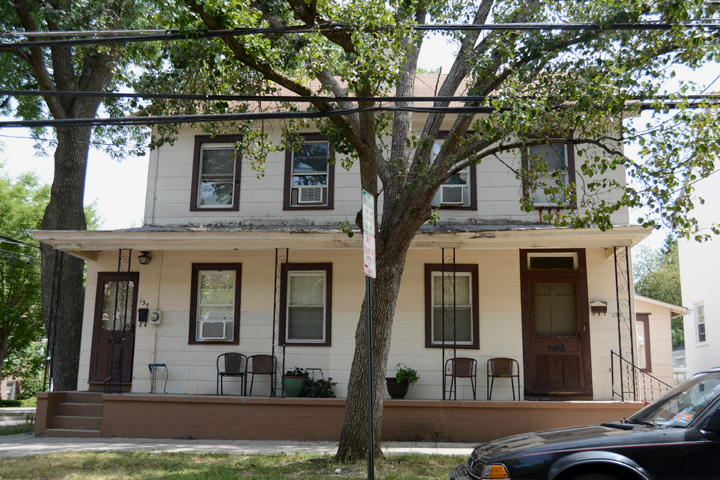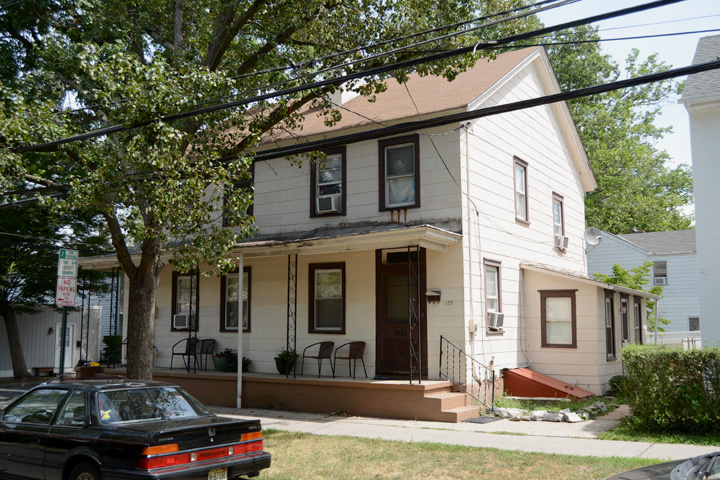| PROPERTY INFORMATION | ||
|---|---|---|
Historic Name |
135 John Street |
|
Address |
135 John Street |
|
Tax Parcel |
1114_17.02_44 |
|
Historic District |
||
Classification |
||
Number of Resources |
1 |
|
Style | ||
Number of Stories |
2 |
|
Material |
Machine Shingles |
|
Historic Function |
Domestic |
|
Current Function |
Domestic |
|
Last Entry Update |
2/9/2020 |
|
| DESCRIPTION | |
Setting |
|
Description |
The two story shingled building on a raised foundation is now a two family residence with the second entrance in a one story vestibule extension on the north side. The four bay main gabled block has its ridge parallel to John Street. The one over one windows (replacements) are laid out in two groupings with a slightly greater spacing between the two center units. The transomed original front entrance is on the right side of a concrete porch with ornamental metal columns supporting the shallow hip roof. The one story extension off the rear protrudes past the two story block on the south side wrapping the corner for half the depth of that block. The side elevation windows are irregular. |
| HISTORY | |
Built |
1850 |
Architect |
|
Builder |
|
History |
This house is one of the oldest in Witherspoon-Jackson, and is indicated on the 1852 map. Barn at #131 John St. associated with property. |
Sources |
|
| LINKS AND ATTACHMENTS |
| UPDATE |
If you have additional information or corrections to the existing information, send an email to ekim@princetonnj.gov.
|
| PHOTO FROM 2015 SURVEY | ||
| ||
| ||
| ||
| HISTORIC PHOTOGRAPHS |


