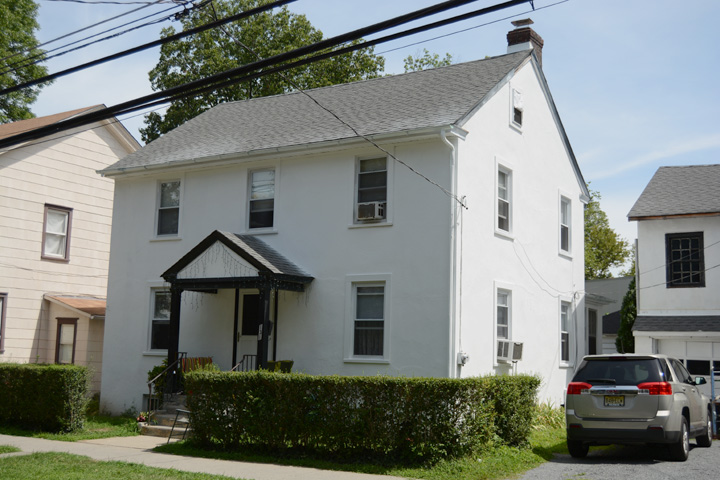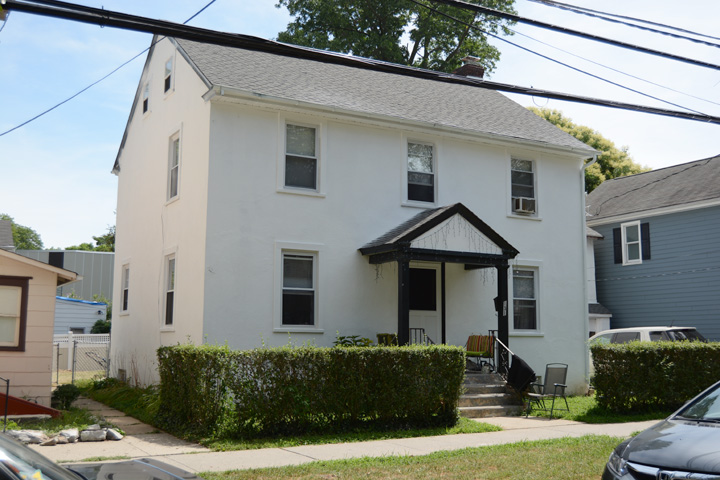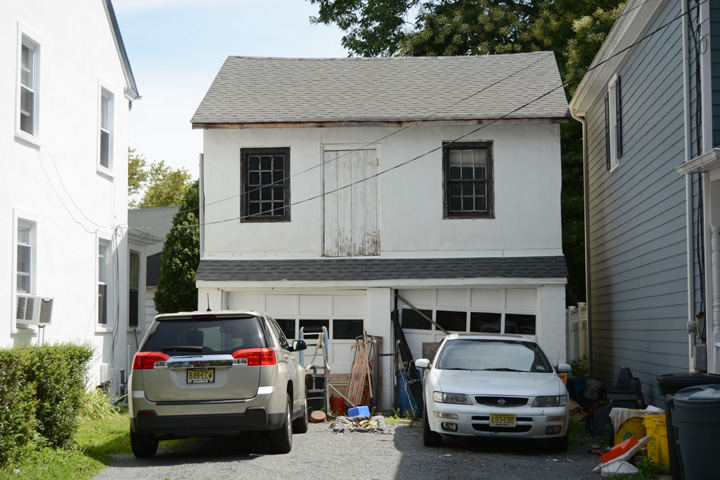| PROPERTY INFORMATION | ||
|---|---|---|
Historic Name |
131 John Street |
|
Address |
131 John Street |
|
Tax Parcel |
1114_17.02_115 |
|
Historic District |
||
Classification |
||
Number of Resources |
2 |
|
Style | ||
Number of Stories |
2 |
|
Material |
Stucco |
|
Historic Function |
Domestic |
|
Current Function |
Domestic |
|
Last Entry Update |
2/9/2020 |
|
| DESCRIPTION | |
Setting |
|
Description |
The stuccoed two story, asphalt- shingled, end-gabled three bay house has
its long axis parallel to the street. The entrance door is in the center
of the facade beneath a small pedimented porch on a concrete base with
two wood corner posts. The windows are all one over one replacement units
including the four units on the gable end facades. There is small attic
window in the south gable end offset to the front to avoid the chimney
just behind the ridge. The north facade a typical window towards the
front corner and one smaller unit on the first floor towards the rear.
This gable end has two attic windows.
|
| HISTORY | |
Built |
1925 |
Architect |
|
Builder |
|
History |
House c. 1925 (not seen on 1918 map, indicated on 1927 map). Barn dates to c. 1900. It was part of property that ran to Quarry Street then subdivided for housing after 1918. |
Sources |
|
| LINKS AND ATTACHMENTS |
| UPDATE |
If you have additional information or corrections to the existing information, send an email to ekim@princetonnj.gov.
|
| PHOTO FROM 2015 SURVEY | ||
| ||
| ||
| ||
| HISTORIC PHOTOGRAPHS |


