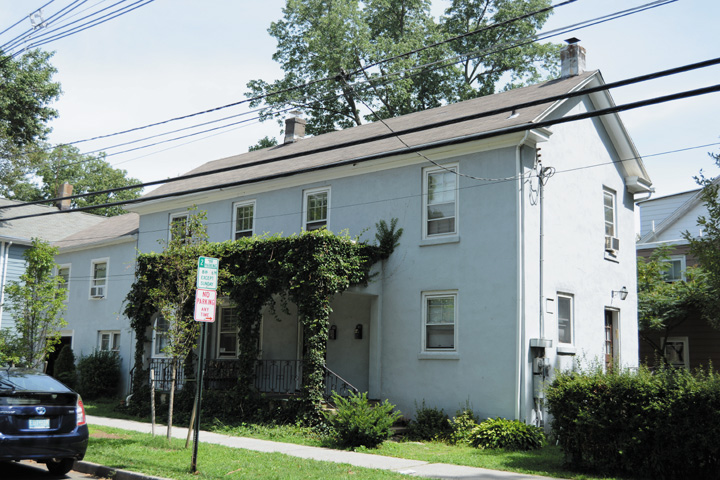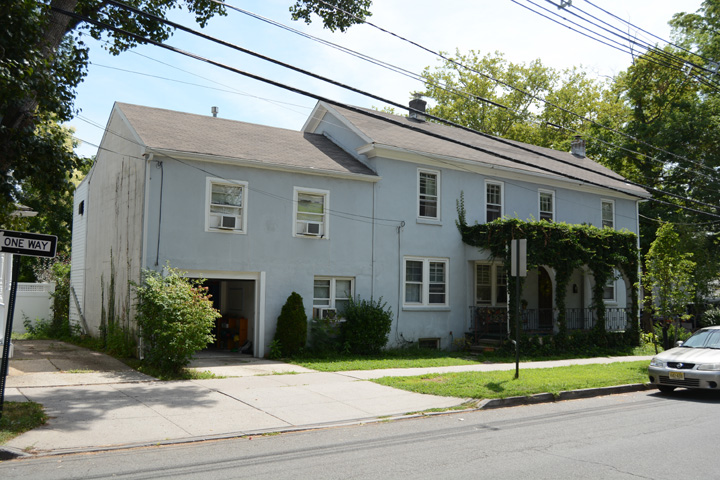| PROPERTY INFORMATION | ||
|---|---|---|
Historic Name |
123 John Street |
|
Address |
123 John Street |
|
Tax Parcel |
1114_17.02_42 |
|
Historic District |
||
Classification |
||
Number of Resources |
1 |
|
Style | ||
Number of Stories |
2 |
|
Material |
Stucco |
|
Historic Function |
Domestic |
|
Current Function |
Domestic |
|
Last Entry Update |
2/9/2020 |
|
| DESCRIPTION | |
Setting |
|
Description |
The main rectangular block of the two story, four bay gabled residence is parallel to the street. There is a smaller 2 bay extension on the left (north) with a single garage door and small paired window on the first floor level. The windows are six over six, possibly original units. The first floor openings are irregular sizes although aligned with the units above. From right to left - single, paneled entrance door, double, smaller single. A flat roof porch extends across the center two bays. There are two small chimneys on the roof ridge. The window pattern suggests that an original three bay house was extended one bay south and given a smaller addition on the north end for the garage. Main structure of house has Italianate detailing with molded cornice and returns. |
| HISTORY | |
Built |
1925 |
Architect |
|
Builder |
|
History |
House first is indicated on 1927 atlas; it is not indicated on 1918 map and thus c. 1925 construction date. |
Sources |
|
| LINKS AND ATTACHMENTS |
| UPDATE |
If you have additional information or corrections to the existing information, send an email to ekim@princetonnj.gov.
|
| PHOTO FROM 2015 SURVEY | ||
| ||
| ||
| HISTORIC PHOTOGRAPHS |

