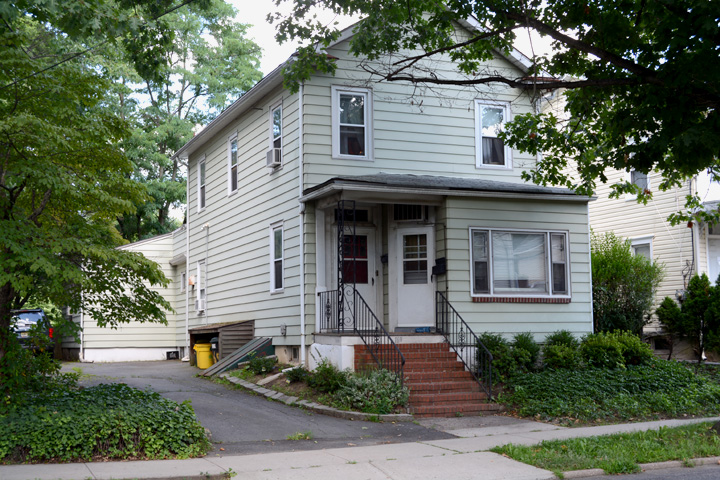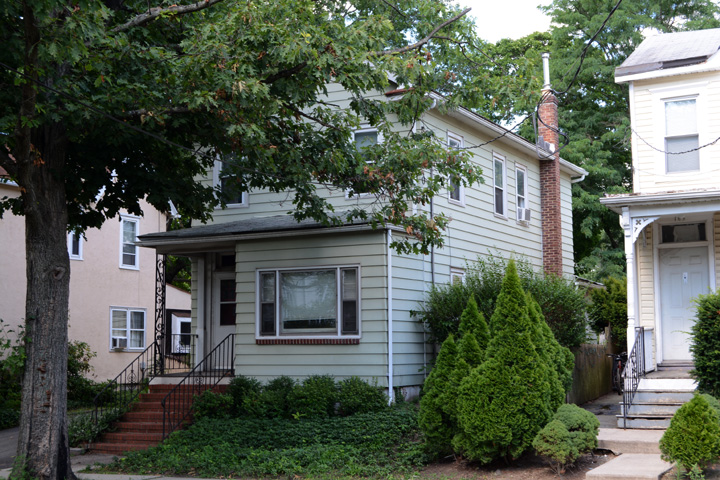| PROPERTY INFORMATION | ||
|---|---|---|
Historic Name |
169 Witherspoon Street |
|
Address |
169 Witherspoon Street |
|
Tax Parcel |
1114_21.01_18 |
|
Historic District |
||
Classification |
||
Number of Resources |
1 |
|
Style | ||
Number of Stories |
2 |
|
Material |
Aluminum |
|
Historic Function |
Domestic |
|
Current Function |
Domestic |
|
Last Entry Update |
2/9/2020 |
|
| DESCRIPTION | |
Setting |
|
Description |
The two story raised foundation aluminum sided rectangular residence has a street facing gabled roof. The full width hip roofed front porch has been fully enclosed on the right side with a three part picture window. A brick stair leads to the original entrance door location and an angled door to the right for the downstairs unit. The windows are one over one replacement units, two in the front five on each side (three above two). There is an exposed square brick chimney towards the rear of the south facade. There is a one story gabled extension of approximately the same footprint as the main block with its center line offset to the north to differentiate the side wall planes. |
| HISTORY | |
Built |
1900 |
Architect |
|
Builder |
|
History |
House shown on 1902 map but not 1895 map thus the c. 1900 construction date. It was one of several constructed at this time here. |
Sources |
|
| LINKS AND ATTACHMENTS |
| UPDATE |
If you have additional information or corrections to the existing information, send an email to ekim@princetonnj.gov.
|
| PHOTO FROM 2015 SURVEY | ||
| ||
| ||
| HISTORIC PHOTOGRAPHS |

