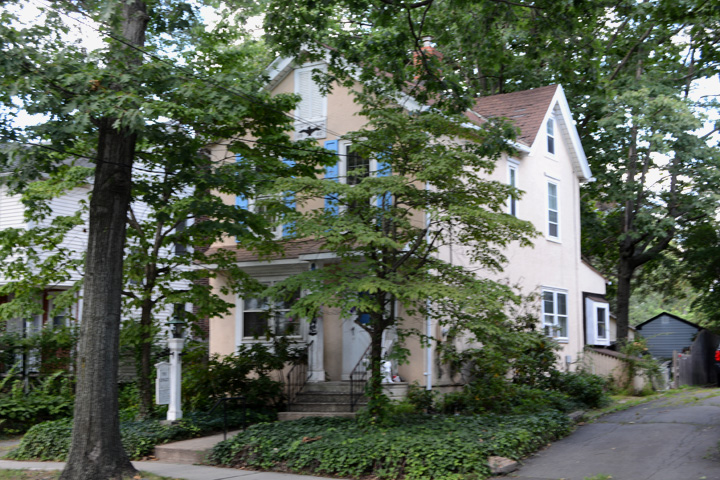| PROPERTY INFORMATION | ||
|---|---|---|
Historic Name |
173 Witherspoon Street |
|
Address |
173 Witherspoon Street |
|
Tax Parcel |
1114_21.01_17 |
|
Historic District |
||
Classification |
||
Number of Resources |
1 |
|
Style | ||
Number of Stories |
2 |
|
Material |
Stucco |
|
Historic Function |
Domestic |
|
Current Function |
Domestic |
|
Last Entry Update |
2/9/2020 |
|
| DESCRIPTION | |
Setting |
|
Description |
Two story "L" shape stuccoed two story residence on a raised foundation with the stem of the "L" on the right projecting toward the street. The street gable front is two bays with a full width pent that extends a little further above the entrance door on the right hand side. The two second story front windows are elongated double hung replacement units above a smaller paired unit below. The base of the "L" has a gabled roof across its full extent with centered windows in the attic and second floor levels, a double at the south first floor and small square unit on the north. A flat roof square plan infill occurs at the second floor re- entrant corner. There is a one story shed roof extension in the rear. |
| HISTORY | |
Built |
1900 |
Architect |
|
Builder |
|
History |
C. 1900 house first shows up on the 1902 Sanborn map along with several at that time on east side of Witherspoon. These properties and buildings are not indicated on the 1898 map. |
Sources |
|
| LINKS AND ATTACHMENTS |
| UPDATE |
If you have additional information or corrections to the existing information, send an email to ekim@princetonnj.gov.
|
| PHOTO FROM 2015 SURVEY | ||
| ||
| ||
| HISTORIC PHOTOGRAPHS |

