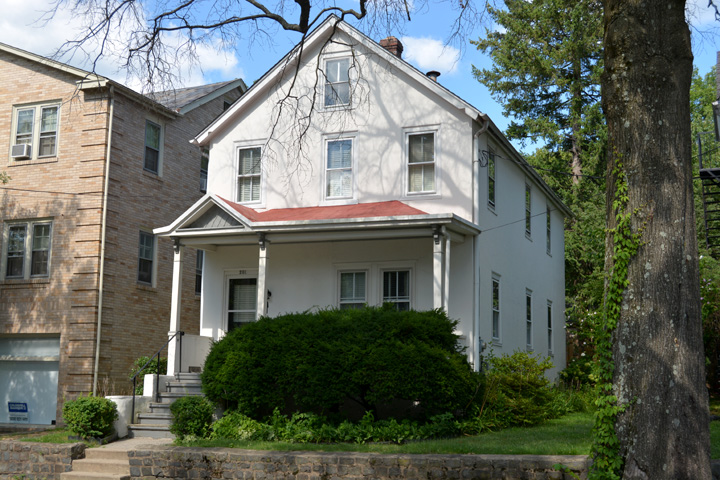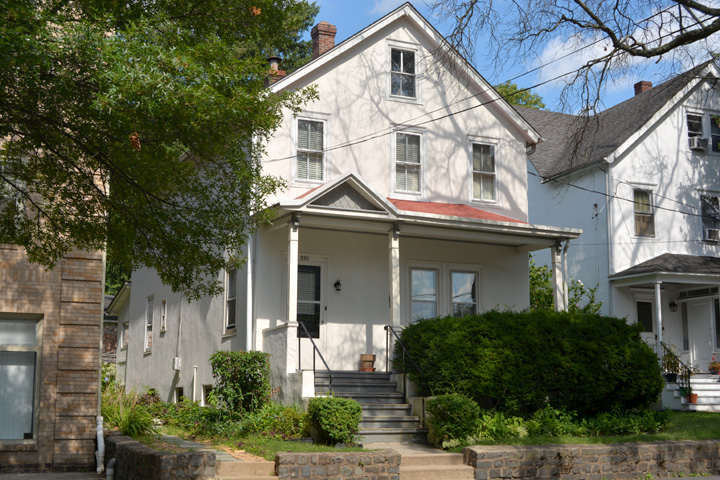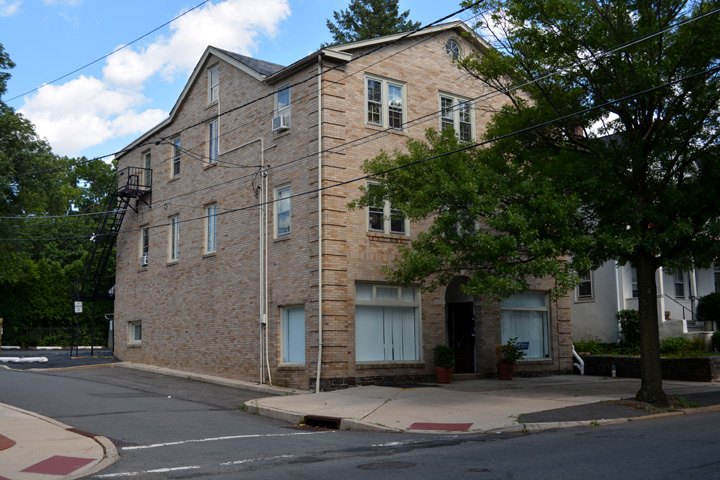| PROPERTY INFORMATION |
Historic Name |
201-205 Witherspoon Street |
Address |
201-205 Witherspoon Street |
Tax Parcel |
1114_21.01_11 |
Historic District |
Witherspoon-Jackson Historic District |
Classification |
Contributing |
Number of Resources |
2 |
Style | Other |
Number of Stories |
2 |
Material |
Brick |
Historic Function |
Domestic |
Current Function |
Domestic |
Last Entry Update |
2/9/2020 |
| DESCRIPTION |
Setting |
|
Description |
This property contains three buildings.
201 Witherspoon Street
The southern building on the property is a 2-story, 3-bay house with a
front end gable facing west to the street. The roof is clad with asphalt
shingles; it features a simple rake and a small square brick chimney near
the center of the ridge. The walls of the building are stuccoed.
Fenestration consists of historic 2x2 double hung sash windows, arranged
mostly symmetrically. The main (west) elevation has a different
fenestration on each elevation. The attic level features a centered
window the same size as those on the lower levels. The second floor
features three windows. The first floor features a door in the north bay
and a paired window unit to the south. The door and paired window are
protected by a hipped roof front porch that features a small gable over
the door; three thin square posts support the eaves. A concrete set of
steps leads down from the door to the grade of the front lawn and then
down through a stone retaining wall to the grade of the sidewalk lining
the street. The side walls feature windows on the first and second floor
levels, arranged mostly symmetrically. The stuccoed foundation includes
horizontal basement
205 Witherspoon Street
The building on the southeast corner of the intersection is a 3-story, 3-
bay brick building with a cross-gabled roof. The roof is clad with
asphalt shingles and features a minimal raking cornice with small returns
on the west elevation. A rectangular brick chimney is located near the
southeast corner. The walls are laid with light brown brick incorporating
decorative quoins at the corners facing Witherspoon Street. Fenestration
varies; windows include historic 4x4 and replacement 1x1 double hung sash
units. On the main (west) elevation, an attic window in the peak of the
gable is divided by muntins into eight panes. The second and third floor
feature three sets of paired windows. The first floor has two display
windows separated by an arched brick opening with three alcoved doors
(appear to be historic) for the shops and dwelling units above. The south
elevation has four equally spaced window openings at the 2nd and 3rd
floors with a fire escape at the easternmost. The north facade is similar
to the south elevation except for two first floor windows. The rear
facade has a second floor covered deck across the whole width.
Behind the main building is an L-shaped outbuilding. The main block is a
1-story brick section with an end-gabled roof facing west. The roof is
clad with asphalt shingles and features a rectangular brick chimney near
the southwest corner. The brick walls are laid in running bond. Windows
are historic 2x2 double hung sash units with a segmental arched frame
below a 2-wythe brick rowlock arch. The main entrance is located on the
west elevation near the northwest corner; the door opens below a shed-
roofed porch with two thin square corner columns. The rear section is a
1-story section with a shed roof and two sets of doors on the north
elevation. |
| HISTORY |
Built |
1905 |
Architect |
|
Builder |
|
History |
This house, c. 1905, first appears on the 1906 Sanborn Map; it is not shown
on the 1902 map. |
Sources |
|
| UPDATE |
If you have additional information or corrections to the existing information, send an email to ekim@princetonnj.gov.
Submitted information is reviewed by the Princeton HPC prior to updating the database. |
|
| PHOTO FROM 2015 SURVEY |

2015 Photo
201 Witherspoon Street, west and south elevations
|

2015 Photo
201 Witherspoon Street, west and north elevations
|

2015 Photo
205 Witherspoon Street, west and north elevations
|
|


