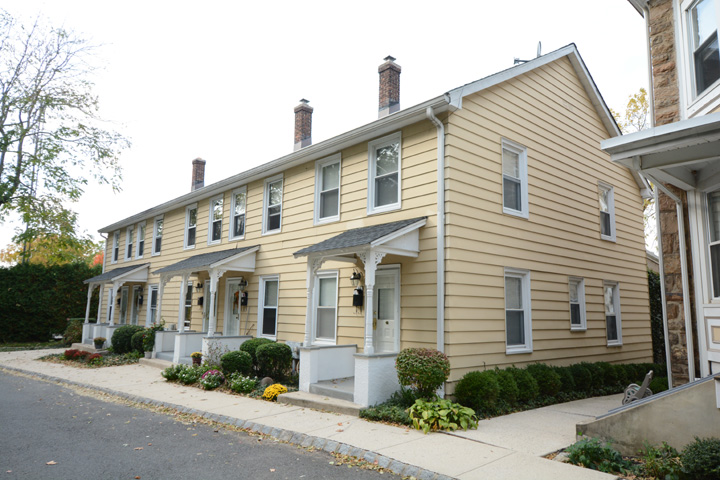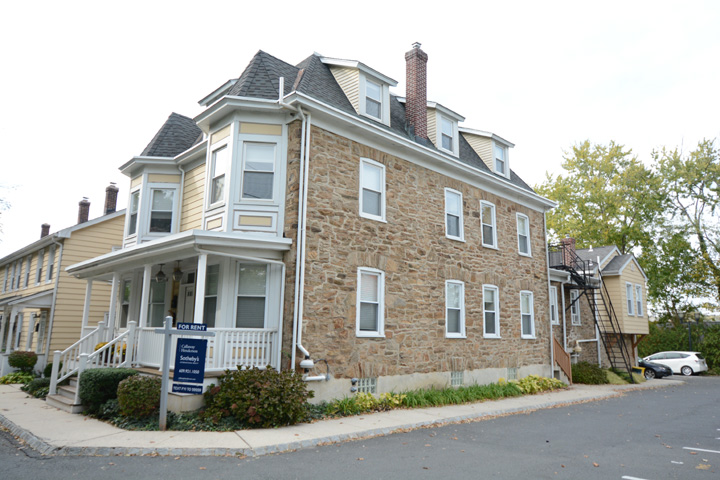| PROPERTY INFORMATION | ||
|---|---|---|
Historic Name |
Witherspoon Lane |
|
Address |
Witherspoon Lane |
|
Tax Parcel |
1114_21.04_29 |
|
Historic District |
||
Classification |
||
Number of Resources |
2 |
|
Style | ||
Number of Stories |
2 |
|
Material |
Aluminum |
|
Historic Function |
Domestic |
|
Current Function |
Domestic |
|
Last Entry Update |
2/22/2020 |
|
| DESCRIPTION | |
Setting |
|
Description |
Property has two historic resources. Located north of the lane is a 2-
story, 10-bay, 5-unit frame rowhouse building facing south immediately
onto the lane. It is a frame building that sits slightly skewed from lane
(western ended a few feet further from lane than eastern end). The
building is rectangular and is approximately 90' long and 25' wide. The
roof is an end-gabled, asphalt shingled unit with four banded brick
chimneys randomly placed on the south slope. Walls are vinyl clad,
windows are all 1/1 replacement sash units, and doors are replacements as
well. Fenestration includes two window units for each of the 5
residential units, but asymmetrically spaced. Openings on the 1st and 2nd
levels are aligned. There are three shed-roofed porches over the
entrances. The west and off-center ones cover 2-entrance each; the far
east porch covers a single unit. The porches or stoops are masonry and
have masonry knee walls on ends and between unit entrances. Turned posts
with dosseret support roof above.
West end fenestration includes aligned windows near corners at each level
with a smaller window centered on the 1st level. Pattern repeated on east
wall.
|
| HISTORY | |
Built |
1897 |
Architect |
|
Builder |
|
History |
Maps show the eastern most building on the 1898 map and not on the 1895 map, thus a c. 1897 date for construction. The far building is not shown on the 1898 map but does appear on the 1902 map, and thus a c. 1900 construction date. |
Sources |
|
| LINKS AND ATTACHMENTS |
| UPDATE |
If you have additional information or corrections to the existing information, send an email to ekim@princetonnj.gov.
|
| PHOTO FROM 2015 SURVEY | ||
| ||
| ||
| ||
| ||
| HISTORIC PHOTOGRAPHS |



