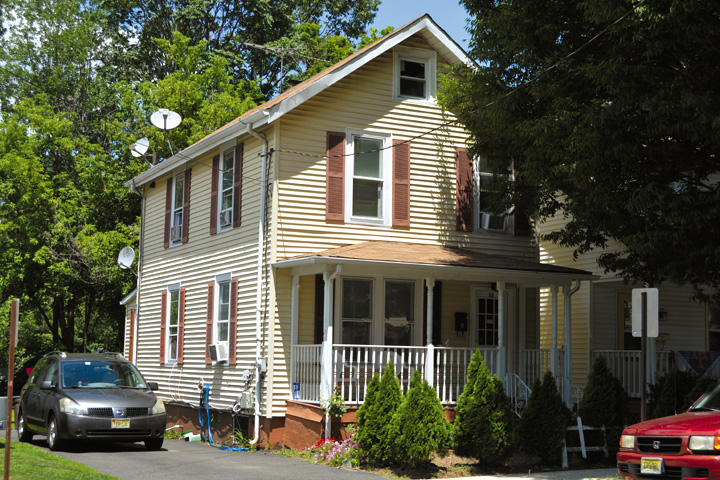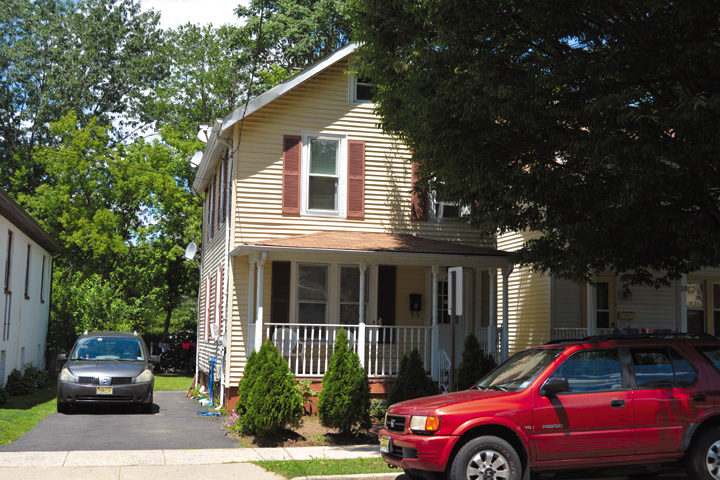| PROPERTY INFORMATION | ||
|---|---|---|
Historic Name |
35 Birch Avenue |
|
Address |
35 Birch Avenue |
|
Tax Parcel |
1114_6902_18 |
|
Historic District |
||
Classification |
||
Number of Resources |
1 |
|
Style | ||
Number of Stories |
2 |
|
Material |
Vinyl |
|
Historic Function |
Domestic |
|
Current Function |
Domestic |
|
Last Entry Update |
2/22/2020 |
|
| DESCRIPTION | |
Setting |
|
Description |
The house is a 2-story vernacular building facing south. Its key feature is its front porch. The front end gabled roof is clad with asphalt shingles and features aluminum eaves. The frame walls are clad with vinyl siding. Windows are replacement 1x1 units with inoperable louvered shutters, mostly aligned into two bays on the south (main), west, and east elevations. A small 1x1 attic window is located in the peak of the front gable. A full- length front porch has a hipped roof clad with asphalt shingles; four turned columns support the eaves and are connected by a balustrade with turned balusters. The door is a replacement unit located near the southeast corner, east of a paired window. The house has a stucco-clad foundation. On the rear of the building is a small 1-story addition with the same cladding as the main section. |
| HISTORY | |
Built |
1920 |
Architect |
|
Builder |
|
History |
The house was constructed c. 1920. Historic maps indicate that the property was vacant as late as 1918. The first indication of the house is the historic aerial of 1940, which shows the building (as do all subsequent historic aerials). |
Sources |
|
| LINKS AND ATTACHMENTS |
| UPDATE |
If you have additional information or corrections to the existing information, send an email to ekim@princetonnj.gov.
|
| PHOTO FROM 2015 SURVEY | ||
| ||
| ||
| HISTORIC PHOTOGRAPHS |

