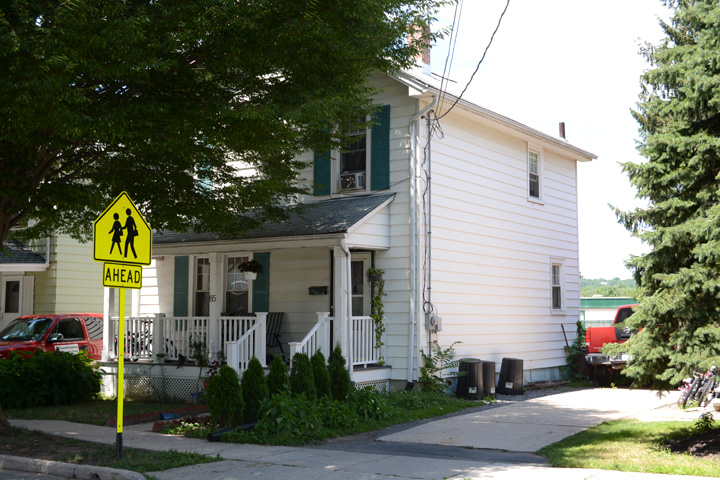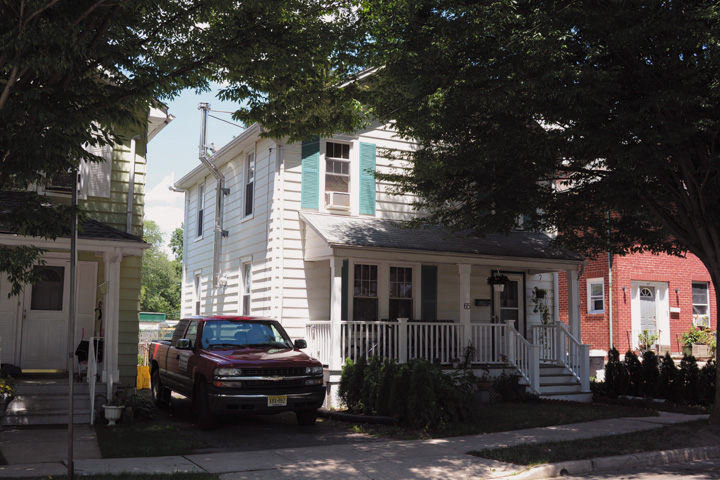| PROPERTY INFORMATION | ||
|---|---|---|
Historic Name |
65 Birch Avenue |
|
Address |
65 Birch Avenue |
|
Tax Parcel |
1114_6902_25 |
|
Historic District |
||
Classification |
||
Number of Resources |
1 |
|
Style | ||
Number of Stories |
2 |
|
Material |
Aluminum |
|
Historic Function |
Domestic |
|
Current Function |
Domestic |
|
Last Entry Update |
2/21/2020 |
|
| DESCRIPTION | |
Setting |
|
Description |
The house is a 2-story vernacular house facing south to Birch Avenue. The house's front end gabled roof is clad with asphalt shingles. The house's frame walls are clad with aluminum siding. Windows are 6x1 double hung sash units, with two bays on the south, west, and east elevations; windows on the south elevation feature inoperable shutters. The door appears to be an original unit near the southeast corner; it has three vertical lights above two vertical panels (A door type in production from 1925 to 1955). The house has a shed roofed front porch with three posts shading a paired window west of the door. The posts are connected by a railing that flows down steps down to the grade of the front lawn. The house has a concrete foundation. |
| HISTORY | |
Built |
1920 |
Architect |
|
Builder |
|
History |
The house was constructed c. 1920. Historic maps indicate that the property was vacant as late as the Sanborn atlas of 1918. The first indication of the house is the historic aerial of 1940, which shows the building (as do all subsequent historic aerials). Note: the historic atlas of 1930 does not document houses along Birch Avenue. |
Sources |
|
| LINKS AND ATTACHMENTS |
| UPDATE |
If you have additional information or corrections to the existing information, send an email to ekim@princetonnj.gov.
|
| PHOTO FROM 2015 SURVEY | ||
| ||
| ||
| HISTORIC PHOTOGRAPHS |

