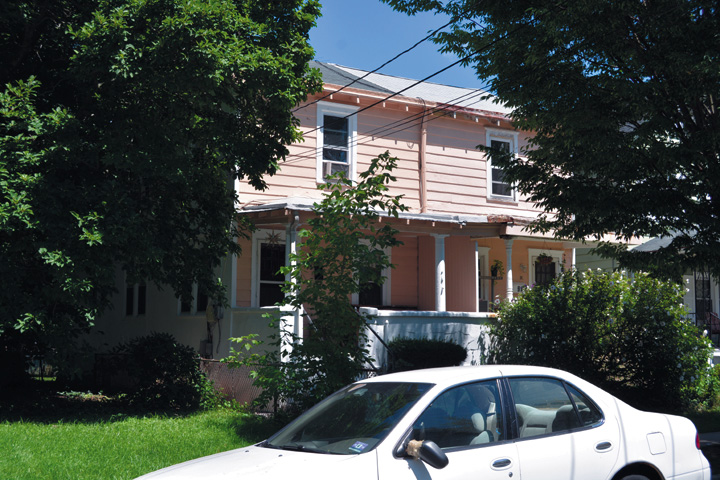| PROPERTY INFORMATION | ||
|---|---|---|
Historic Name |
93 Birch Avenue |
|
Address |
93 Birch Avenue |
|
Tax Parcel |
1114_6902_38 |
|
Historic District |
||
Classification |
||
Number of Resources |
1 |
|
Style | ||
Number of Stories |
2 |
|
Material |
Aluminum |
|
Historic Function |
Domestic |
|
Current Function |
Domestic |
|
Last Entry Update |
2/21/2020 |
|
| DESCRIPTION | |
Setting |
|
Description |
This house is a two-and-a-half-story, four-bay, vernacular twin building and its main features are its hipped-roofed porch and weatherboard cladding. It features a side-gable roof that is clad with asphalt shingles with exposed wood eaves. The house is clad in weatherboard. All of the house’s windows are replacements. The first floor of the south elevation features a one-story, full-length, hipped-roofed porch and two off-set front doors. The porch is accessed by two off-set concrete staircases with double,metal-pipe balustrades. 91 Birch Avenue’s porch features two, turned-wood posts supported by a high, stuccoed parapet. 93 Birch Street’s porch features two, wood columns and a high, stuccoed parapet. 91 Birch Avenue’s front door is flanked on its west by one, single, one-over-one, double-hung sash window and 93 Birch Avenue’s front door is flanked on its east by one, single, one-over-one, double-hung sash window. On the second floor, there are two, single, one- over-one, double-hung sash windows, one in the middle of 91’s façade and on in the middle of 93’s façade. There is a two-story, stuccoed addition to the north (rear) elevation of this twin. |
| HISTORY | |
Built |
1930 |
Architect |
|
Builder |
|
History |
The house was constructed c. 1930. Historic maps and Sanborn Atlases show a vacant parcel in this location as late as 1918. [The historic atlas of 1930 does not cover Birch Avenue.] The house first appears on the historic aerial of 1940 and appears on all subsequent historic aerials. |
Sources |
|
| LINKS AND ATTACHMENTS |
| UPDATE |
If you have additional information or corrections to the existing information, send an email to ekim@princetonnj.gov.
|
| PHOTO FROM 2015 SURVEY | ||
| ||
| HISTORIC PHOTOGRAPHS |
