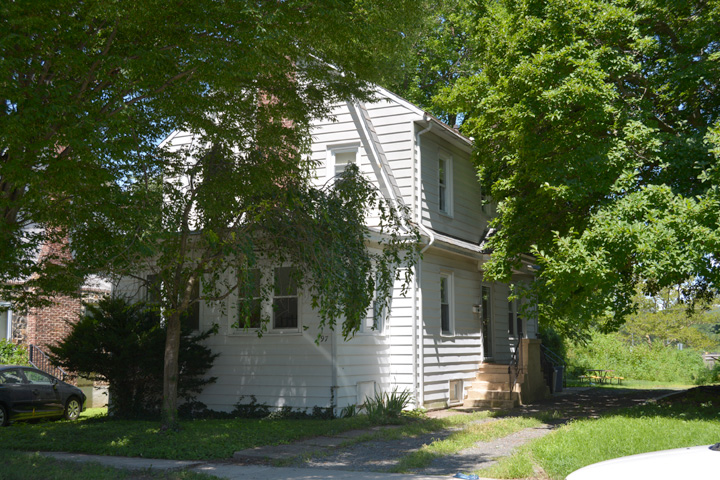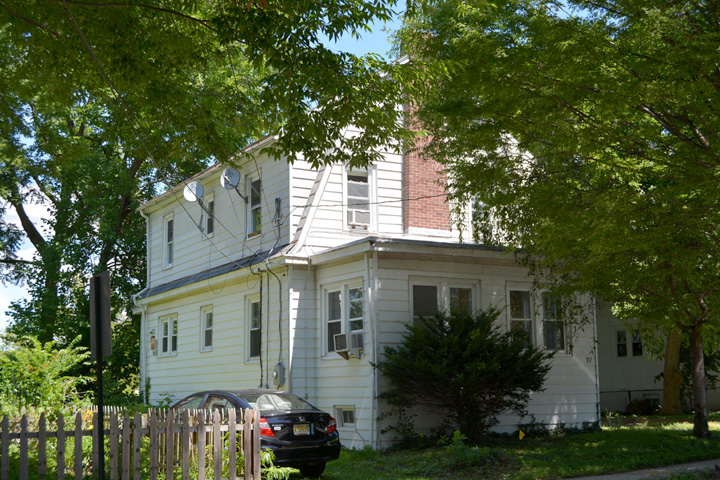| PROPERTY INFORMATION | ||
|---|---|---|
Historic Name |
97 Birch Avenue |
|
Address |
97 Birch Avenue |
|
Tax Parcel |
1114_6902_39 |
|
Historic District |
||
Classification |
||
Number of Resources |
1 |
|
Style | ||
Number of Stories |
2 |
|
Material |
Aluminum |
|
Historic Function |
Domestic |
|
Current Function |
Domestic |
|
Last Entry Update |
2/21/2020 |
|
| DESCRIPTION | |
Setting |
|
Description |
This house is atwo-story, three-bay, Dutch Colonial Revival building and its main features are its continuous shed-roof dormers and its exterior brick chimney. It features a side-gambrel roof clad in slate shingles. The house is clad inaluminum siding. All of the house’s windows are replacements. The first floor of the east (front) elevation features a front-gable door hood with a concrete stoop. The stoop is accessed by two, concrete staircases with single iron balustrades, one on each end of the stoop. The front door is flanked by one, double, one-over-one, double-hung sash window to its north and one, single, one-over-one, double-hung sash window to its south. On the second floor, there is a continuous, shed- roofed dormer with three, single, one-over-one, double-hung sash windows evenly spaced across its face. The south elevation features an exterior, brick chimney. And there is a one-story, hipped-roofed addition clad in aluminum siding. There are two, double, one-over-one, double-hung sash windows evenly spaced across its face. The house’s foundation is clad in stucco. |
| HISTORY | |
Built |
1925 |
Architect |
|
Builder |
|
History |
The house was constructed c. 1925. Historic maps and Sanborn Atlases show a vacant parcel in this location as late as 1918. [The historic atlas of 1930 does not cover Birch Avenue.] The house first appears on the historic aerial of 1940 and appears on all subsequent historic aerials. |
Sources |
|
| LINKS AND ATTACHMENTS |
| UPDATE |
If you have additional information or corrections to the existing information, send an email to ekim@princetonnj.gov.
|
| PHOTO FROM 2015 SURVEY | ||
| ||
| ||
| HISTORIC PHOTOGRAPHS |

