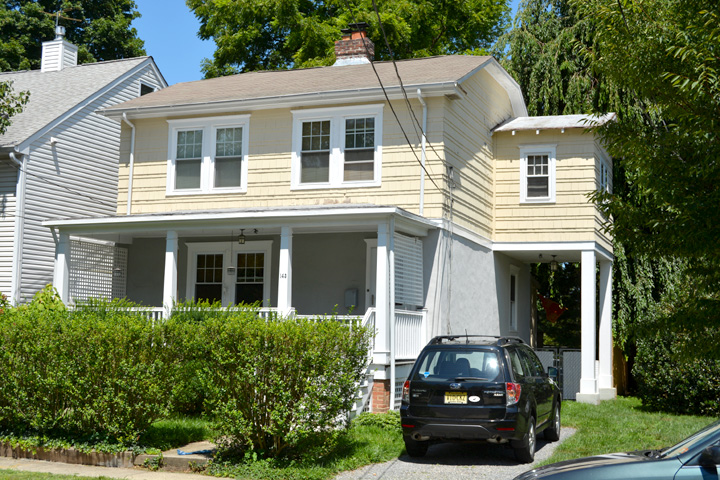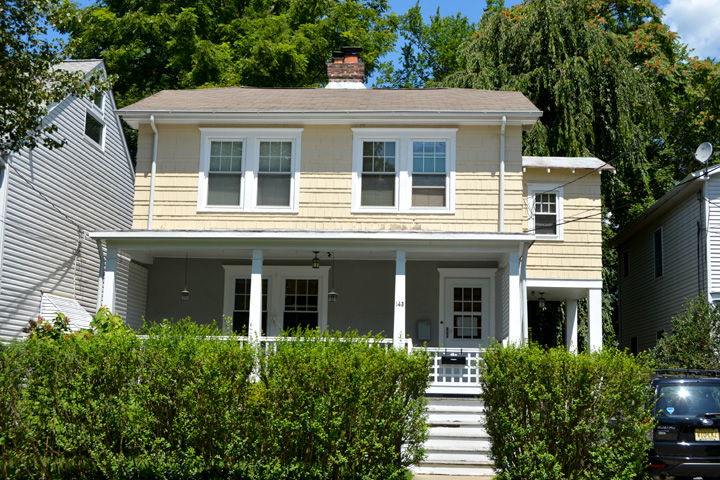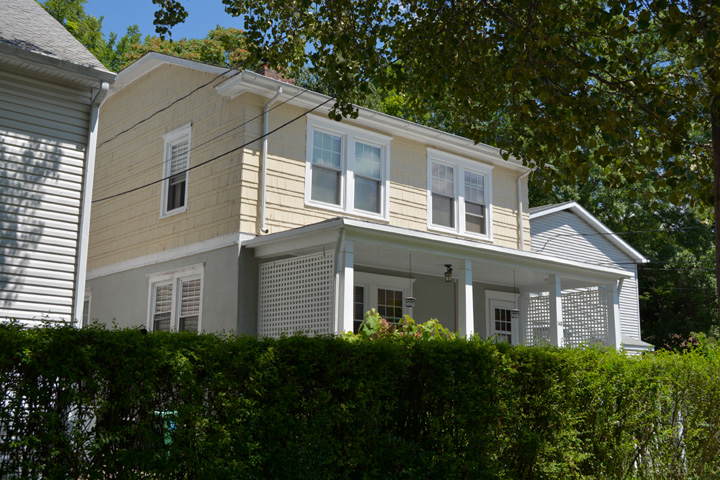| PROPERTY INFORMATION | ||
|---|---|---|
Historic Name |
143 Birch Avenue |
|
Address |
143 Birch Avenue |
|
Tax Parcel |
1114_6902_49 |
|
Historic District |
||
Classification |
||
Number of Resources |
1 |
|
Style | ||
Number of Stories |
2 |
|
Material |
Vinyl |
|
Historic Function |
Domestic |
|
Current Function |
Domestic |
|
Last Entry Update |
2/21/2020 |
|
| DESCRIPTION | |
Setting |
|
Description |
This house is a two-and-a-half-story, two-bay, conservative Colonial Revival building and its main features are its hipped-roof front porch and central brick chimney. It features a side-gable roof,with a jerkin- head on its east end and a central brick chimney, that is clad with asphalt shingles and has wood eaves. The house is clad in stucco and patterned wood shingles. All of the house’s windows are replacements. The first floor of the south elevation features a one-story, full-length, hipped- roof, wood porch with an offset front door. The porch is accessed by an off-set wood staircase with a double, wood balustrade. It features four, tapered, square, wooden columns, a wood balustrade, and a wood gate at the top of the staircase. The front door is flanked on its west by one, double, six-over-one, double-hung sash window. On the second floor, there are two, double, six-over-one, double-hung sash windows evenly spaced across this elevation. There is a one-story, side-gable, addition attached to the rear of the second story of the house’s east elevation. The roof of this addition is clad in asphalt shingles and features exposed wooden eaves. The addition is clad in patterned wood shingles and is supported by two, tall, square, wood columns. |
| HISTORY | |
Built |
1930 |
Architect |
|
Builder |
|
History |
The house was constructed c. 1930. Historic maps and Sanborn Atlases show a vacant parcel in this location as late as 1918. The house first appears on the historic aerial of 1940 and appears on subsequent aerials. The 1930 atlas does not cover houses along Birch Avenue. |
Sources |
|
| LINKS AND ATTACHMENTS |
| UPDATE |
If you have additional information or corrections to the existing information, send an email to ekim@princetonnj.gov.
|
| PHOTO FROM 2015 SURVEY | ||
| ||
| ||
| ||
| HISTORIC PHOTOGRAPHS |


