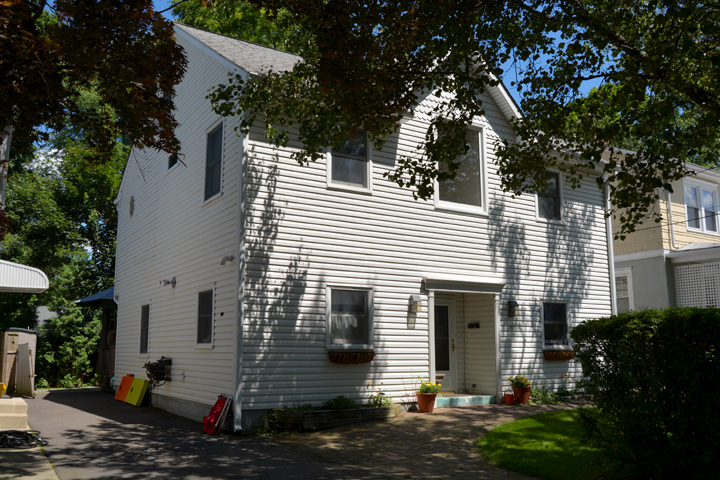| PROPERTY INFORMATION | ||
|---|---|---|
Historic Name |
147 Birch Avenue |
|
Address |
147 Birch Avenue |
|
Tax Parcel |
1114_6902_50 |
|
Historic District |
||
Classification |
||
Number of Resources |
1 |
|
Style | ||
Number of Stories |
2 |
|
Material |
Vinyl |
|
Historic Function |
Domestic |
|
Current Function |
Domestic |
|
Last Entry Update |
2/21/2020 |
|
| DESCRIPTION | |
Setting |
|
Description |
This house is a two-and-a-half-story, three-bay, T-shaped mid-20th century vernacular building and its main features are its low-pitched cross gable and its recessed front door. It features a side-gable roof with a low- pitched, front cross-gable that is clad with asphalt shingles and has vinyl eaves and features one, interior, vinyl-clad chimney located on the east end of its north slope.The house is clad in vinyl siding. All of the house’s windows are replacements and are either one- over-one, double-hung sash windows or single, fixed-pane windows. There is a two-story, front-gable-roofed addition attached to the north (rear) elevation of this house.This addition forms the upright of the “T”. |
| HISTORY | |
Built |
1950 |
Architect |
|
Builder |
|
History |
The house was constructed c. 1950. Historic maps and Sanborn Atlases show a vacant parcel in this location as late as 1918. The house does not appear on historic aerials as late as 1947 but does appear on the historic aerials of 1953 and later. Note: the 1930 atlas does not cover houses along Birch Avenue. |
Sources |
|
| LINKS AND ATTACHMENTS |
| UPDATE |
If you have additional information or corrections to the existing information, send an email to ekim@princetonnj.gov.
|
| PHOTO FROM 2015 SURVEY | ||
| ||
| HISTORIC PHOTOGRAPHS |
