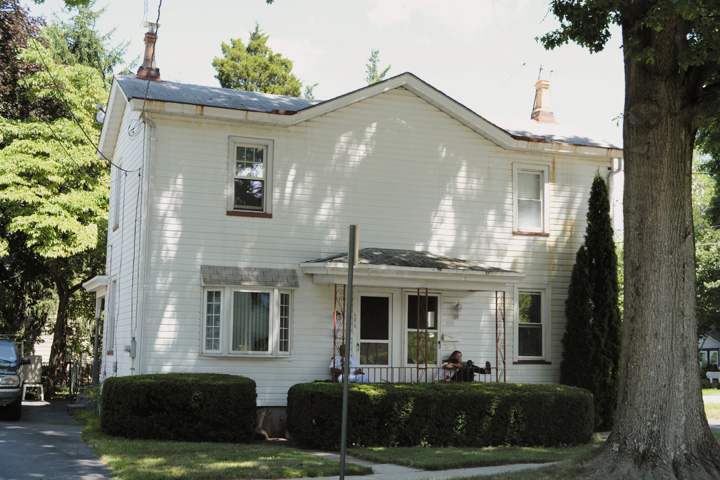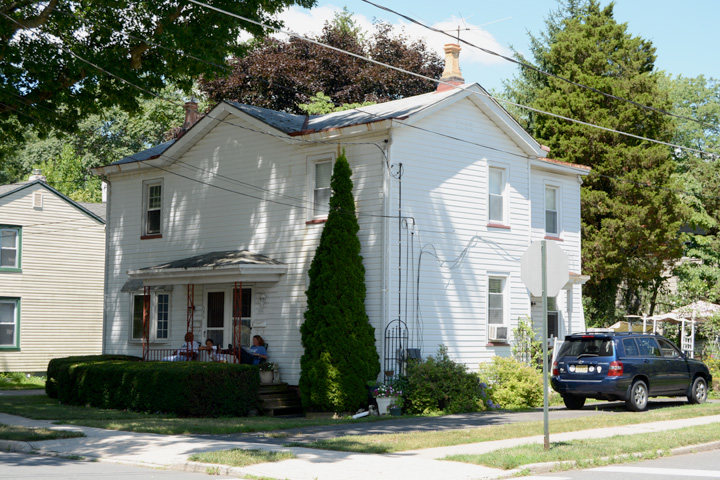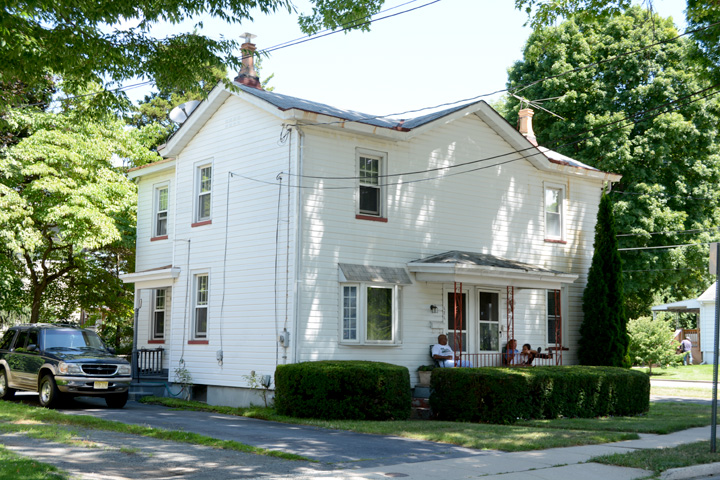| PROPERTY INFORMATION | ||
|---|---|---|
Historic Name |
165-171 Birch Avenue |
|
Address |
165-171 Birch Avenue |
|
Tax Parcel |
1114_6902_56 |
|
Historic District |
||
Classification |
||
Number of Resources |
1 |
|
Style | ||
Number of Stories |
2 |
|
Material |
Vinyl |
|
Historic Function |
Domestic |
|
Current Function |
Domestic |
|
Last Entry Update |
2/20/2020 |
|
| DESCRIPTION | |
Setting |
|
Description |
This house is a 2-story, 4-bay vernacular twin that is one of two (and possibly as many as four) houses moved from Baker Street to Birch Avenue as part of the Palmer Square development. The house’s main features are its hipped-roofed front porch, low-pitched cross gable, and its chimney pots. It features a side-gable roof with a low-pitched, front cross-gable that is clad with asphalt shinglesand has aluminum eaves and features two, interior, brick chimneys, one located on the east gable and one located on the west gable. Each chimney sports its own chimney pot. The house is clad in vinyl siding. All of the house’s windows are replacements. The first floor of the south elevation features a one- story, half-length, hipped-roofed porch with two front doors in the center, one leading into 165 Birch Avenue (east door) and the other leading into 171 Birch Avenue (west door). The porch is accessed by two concrete staircases, one on each end of the porch. It features three iron posts with an iron balustrade. The front doorsare flanked on their east by one, single, one-over-one, double-hung sash window and on their west by a three-sided bay window with a single, fixed-paned window in its center side and one ten-paned casement window in each of the other two sides. The bay is topped by an asphalt- shingled pent roof. On the second floor, there is one, single, one-over-one, double-hung sash window centered over the window on the first floor of 165 Birch Avenue, and one, single, six-over-one, double-hung sash window centered over the bay window on the first floor of 171 Birch Avenue. There is a two-story, front-gable-roofed addition attached to the north (rear) elevation of this twin house.This addition forms the upright of the “T”. On the east elevation of the addition, there is a small porch nestled into the cruck where the addition meets the rear of the core of the house. This porch is accessed by a wood staircase and features a hip roof supported by a single, turned-wood post and with a wood balustrade. On the west elevation of the addition, there is a small porch nestled into the cruck where the addition meets the rear of the core of the house. This porch is accessed by a wood staircase and features a hip roof supported by a single, turned-wood post and with a wood balustrade. |
| HISTORY | |
Built |
1910 |
Architect |
|
Builder |
|
History |
The house was constructed c. 1910 and relocated here c. 1930. It was originally constructed on Baker Street (likely the east side) and was moved as part of the clearing of various parcels during the Palmer Square construction. Historic maps and Sanborn Atlases indicate that this particular property was a vacant parcel as late as 1918. It was part of the land holdings of Albert S. Leigh. Following his death, his son Harry and daughter Adelia inherited the property. They had the lots on the north side of Birch Avenue laid out in 1925 and began selling lots. William L. Ulyat purchased several parcels, including this lot, as an investment. One month later, Ulyat sold the property. Princeton Municipal Improvement Inc. purchased the lot from Ulyat in 1925. The company purchased several parcels along Birch Avenue that were derived from the Leigh estate. The house on Baker Street was moved here in the early 1930s and first appears on the historic aerial of 1940 (the 1930 atlas does not cover houses along Birch Avenue). The property was a rental property for 29 years. In 1954, Princeton Municipal Improvement Inc. sold the property to Silas and Julia Massey, who were then living at 37 Birch Avenue. As of 2015, the property is owned by a son and daughter of Silas and Julia Massey. |
Sources |
|
| LINKS AND ATTACHMENTS |
| UPDATE |
If you have additional information or corrections to the existing information, send an email to ekim@princetonnj.gov.
|
| PHOTO FROM 2015 SURVEY | ||
| ||
| ||
| ||
| HISTORIC PHOTOGRAPHS |


