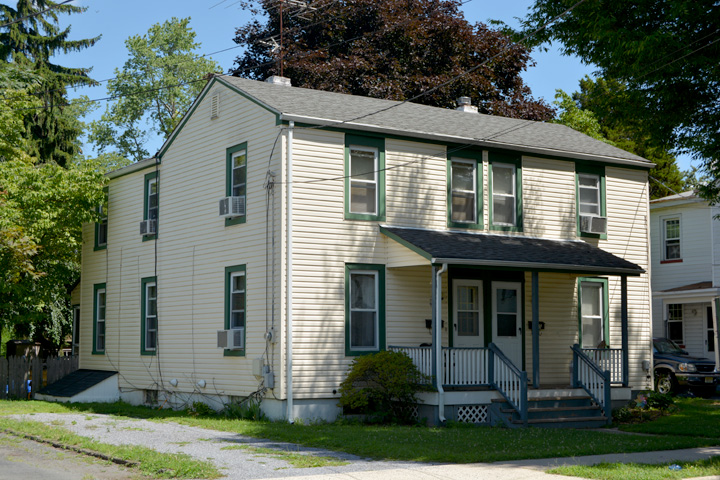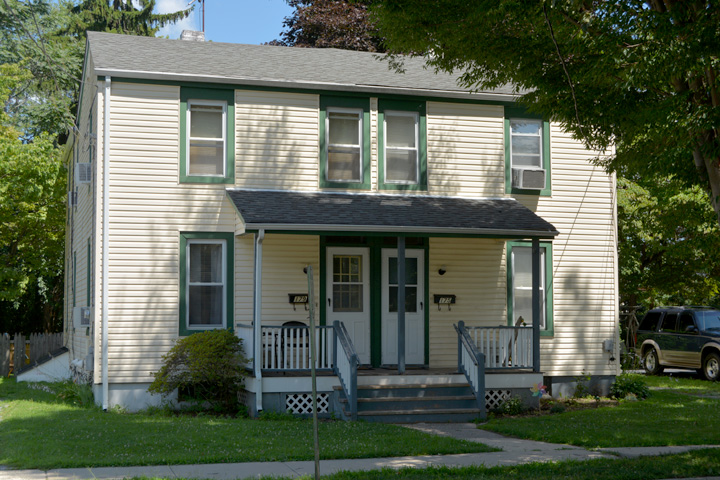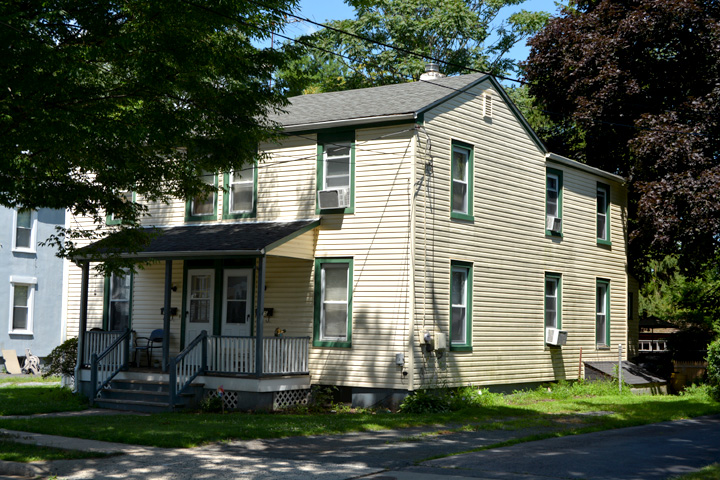| PROPERTY INFORMATION | ||
|---|---|---|
Historic Name |
175-179 Birch Avenue |
|
Address |
175-179 Birch Avenue |
|
Tax Parcel |
1114_6902_57 |
|
Historic District |
||
Classification |
||
Number of Resources |
1 |
|
Style | ||
Number of Stories |
2 |
|
Material |
Vinyl |
|
Historic Function |
Domestic |
|
Current Function |
Domestic |
|
Last Entry Update |
2/20/2020 |
|
| DESCRIPTION | |
Setting |
|
Description |
This 2-story, 4-bay vernacular twin is one of two (and possibly as many as four) houses relocated from Baker Street to the north side of Birch Street as part of the Palmer Square project. The house’s main feature is its half- length, shed-roofed front porch. It features a side-gable roof that is clad with asphalt shingles and features two, interior, brick chimneys; one located on the north (rear) slope of 175 Birch Avenue’s roof and one located on the north slope of 179 Birch Avenue’s roof. The house is clad in vinyl siding. All of the house’s windows and doors are replacements. The first floor of the south elevation features a one- story, half-length, shed-roofed porch with two front doors in the center, one leading into 175 Birch Avenue (east door) and the other leading into 179 Birch Avenue (west door). The porch is accessed by a central wood staircase with a double, wood balustrade. It features three, square, wood posts with a wood balustrade. The front doors are flanked on their east by one, single, one- over-one, double-hung sash window and on their west by one, single, one- over-one, double-hung sash window. On the second floor, there are four, single, one-over-one, double-hung sash windows, centered over the windows and doors on the first floor. There is a two-story, flat-roofed, vinyl-sided addition to the north (rear) elevation of this twin. |
| HISTORY | |
Built |
1910 |
Architect |
|
Builder |
|
History |
The house was constructed c. 1910 and relocated here c. 1930. It was originally constructed on Baker Street (likely the east side) and was moved as part of the clearing of various parcels during the Palmer Square construction. Historic maps and Sanborn Atlases indicate that this particular property was vacant as late as 1918. The first historic map or aerial showing the house in this location is the historic aerial of 1940. Note: the 1930 atlas does not cover houses along Birch Avenue. |
Sources |
|
| LINKS AND ATTACHMENTS |
| UPDATE |
If you have additional information or corrections to the existing information, send an email to ekim@princetonnj.gov.
|
| PHOTO FROM 2015 SURVEY | ||
| ||
| ||
| ||
| HISTORIC PHOTOGRAPHS |


