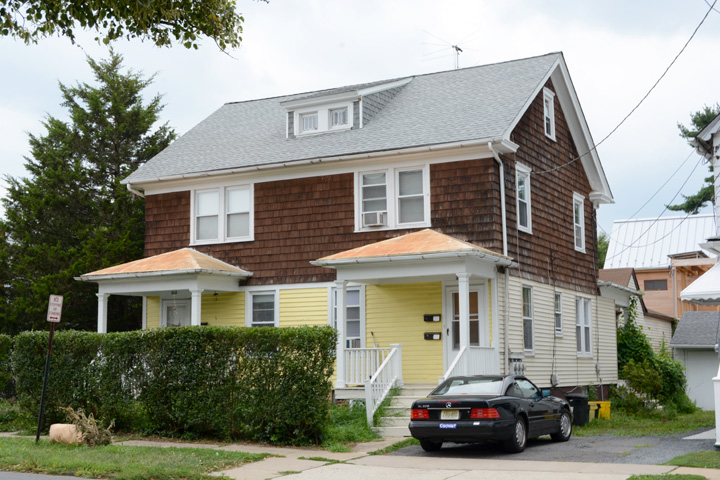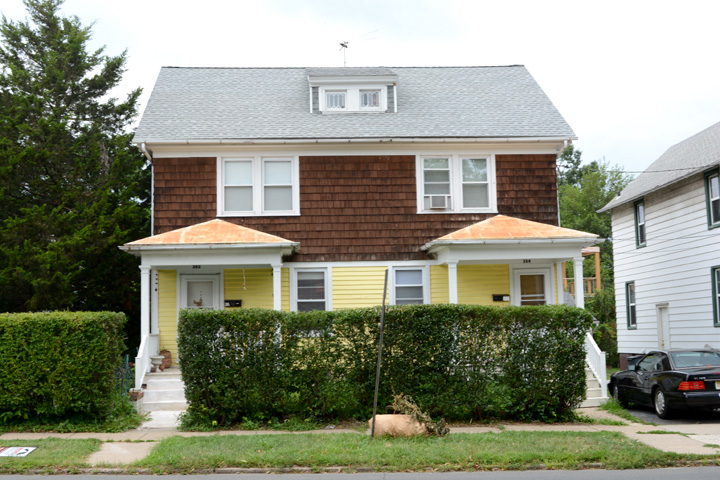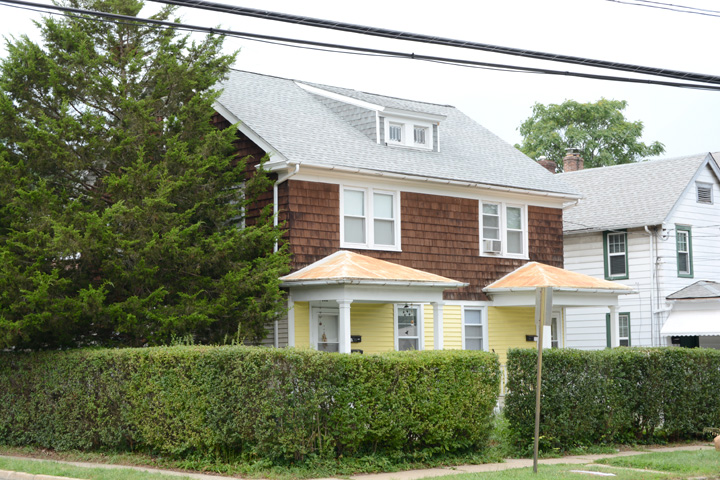| PROPERTY INFORMATION | ||
|---|---|---|
Historic Name |
282-284 Witherspoon Street |
|
Address |
282-284 Witherspoon Street |
|
Tax Parcel |
1114_6902_9 |
|
Historic District |
||
Classification |
||
Number of Resources |
2 |
|
Style | ||
Number of Stories |
2 |
|
Material |
Wood |
|
Historic Function |
Domestic |
|
Current Function |
Domestic |
|
Last Entry Update |
2/9/2020 |
|
| DESCRIPTION | |
Setting |
|
Description |
Two story gable roof twin residence with the ridge parallel to the street. The main roof has heavy Colonial Revival style cornices consistent with the other original features of the house, notably the mirror imaged hip roof porches with square Tuscan posts sheltering doors at the extreme left and right sides of the facade. There is a single first floor window just outside the coverage of each porch in the clapboard sided first story. The wood shingles second story has a pair of one over one windows centered in each half of the twin residence while a small shed dormer is centered on the front roof slope. The first floor side facades have two single second floor windows with a single below the front corner window and double below the rear. Small one over ones are centered in the gable end and between the first floor openings. A one story flat roof structure spans across the rear of the entire building. |
| HISTORY | |
Built |
1925 |
Architect |
|
Builder |
|
History |
Building shows up on 1927 map but not 1918 map; thus c. 1925 construction date. |
Sources |
|
| LINKS AND ATTACHMENTS |
| UPDATE |
If you have additional information or corrections to the existing information, send an email to ekim@princetonnj.gov.
|
| PHOTO FROM 2015 SURVEY | ||
| ||
| ||
| ||
| HISTORIC PHOTOGRAPHS |


