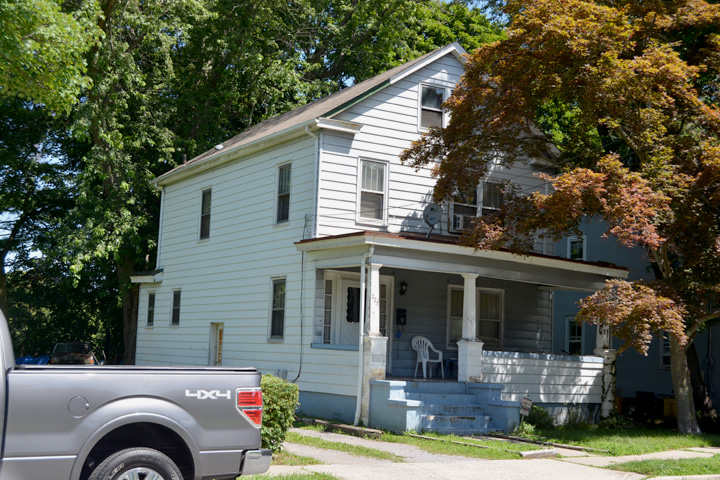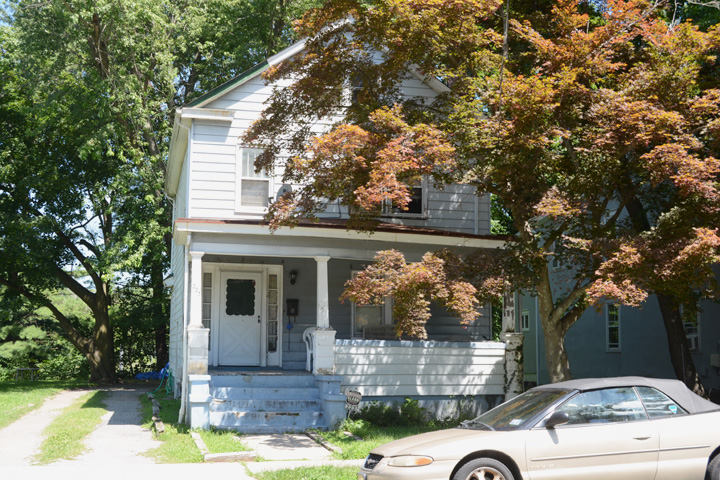| PROPERTY INFORMATION | ||
|---|---|---|
Historic Name |
223 Birch Avenue |
|
Address |
223 Birch Avenue |
|
Tax Parcel |
1114_6902_64 |
|
Historic District |
||
Classification |
||
Number of Resources |
1 |
|
Style | ||
Number of Stories |
2 |
|
Material |
Aluminum |
|
Historic Function |
Domestic |
|
Current Function |
Domestic |
|
Last Entry Update |
2/20/2020 |
|
| DESCRIPTION | |
Setting |
|
Description |
This house is a two-and-a-half-story, three-bay, Late Victorian building and its main architectural feature is its hipped-roof porch. It features a front-gable roof that is clad with asphalt shingles. There is anexterior brick chimney located at the front of the east elevation. The house is clad in aluminum siding.The south (front) elevation of the house features aone-story, full-length, hipped-roof porch and an off-set front door. The porch roof is clad in metal. The porch is accessed by a concrete staircase. It features three, square, half-columns that support the roof and are in turn supported by concrete piers. Between the piers is a low, aluminum-clad parapet. The off-set front door is flanked by one, five- paned sidelight on each side. The door unit is flanked to its east by one, double, four-over-one, double-hung sash window. On the second floor, there is one, single, four-over-one, double-hung sash window centered more or less over the front door and one, double, four- over-one, double-hung sash window centered more or less over the double window on the first floor. There is one, small, double, one-over- one, double-hung sash window centered in the gable of this elevation. There is a one-story, aluminum-sided addition to the north (rear) elevation of the house. The house’s foundation is clad in stucco. |
| HISTORY | |
Built |
1930 |
Architect |
|
Builder |
|
History |
The house was constructed c. 1930. Historic maps and Sanborn Atlases show a vacant parcel in this location as late as 1918. [The historic atlas of 1930 does not cover Birch Avenue.] The house first appears on the historic aerial of 1940 and appears on all subsequent historic aerials. |
Sources |
|
| LINKS AND ATTACHMENTS |
| UPDATE |
If you have additional information or corrections to the existing information, send an email to ekim@princetonnj.gov.
|
| PHOTO FROM 2015 SURVEY | ||
| ||
| ||
| HISTORIC PHOTOGRAPHS |

