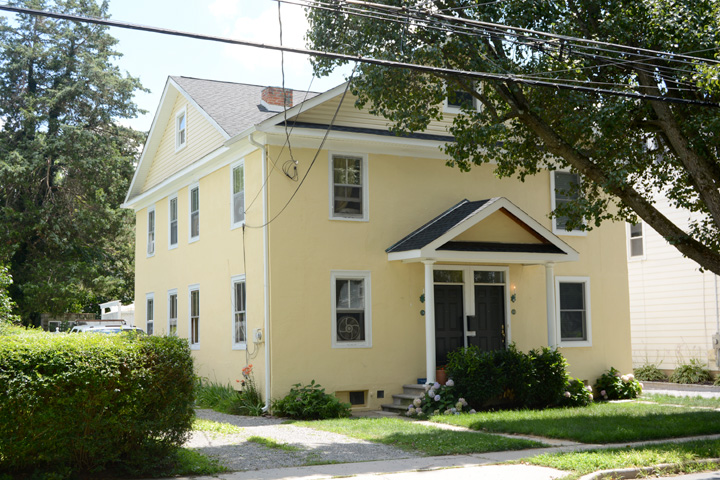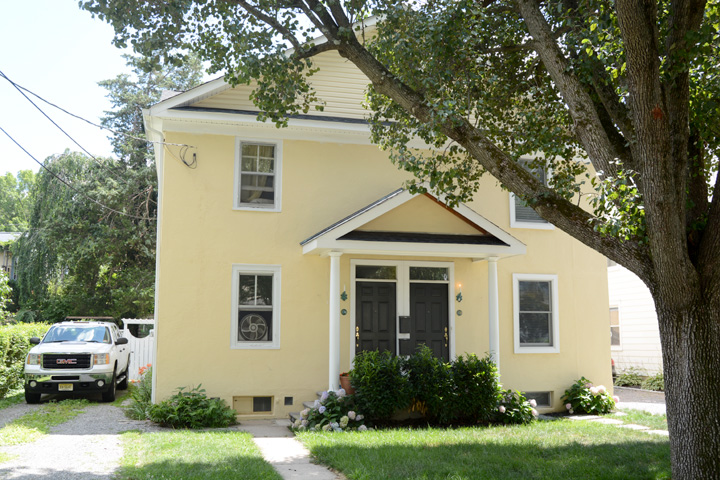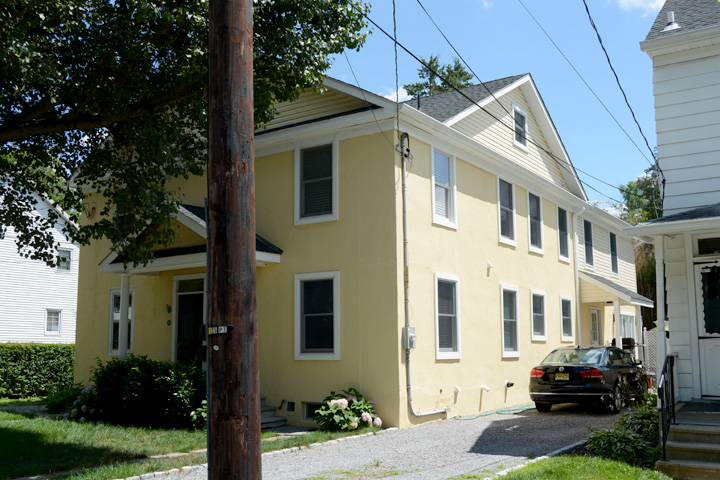| PROPERTY INFORMATION | ||
|---|---|---|
Historic Name |
174-178 Birch Avenue |
|
Address |
174-178 Birch Avenue |
|
Tax Parcel |
1114_6903_12 |
|
Historic District |
||
Classification |
||
Number of Resources |
1 |
|
Style | ||
Number of Stories |
2 |
|
Material |
Stucco |
|
Historic Function |
Domestic |
|
Current Function |
Domestic |
|
Last Entry Update |
2/20/2020 |
|
| DESCRIPTION | |
Setting |
|
Description |
The property contains a 2-story, 4-bay vernacular twin. Its cross- gabled roof is clad with asphalt shingles and features small brick chimneys; cornice returns on the north, east, and west elevations; and a coved cornice. The house's frame walls are stuccoed. Fenestration consists primarily of 2x2 double hung sash windows that appear to be original. The main elevation features windows in the tympanum and outer bays. A large pedimented portico with unfluted Tuscan columns shades the two doors in the center bays of the main elevation and has concrete steps leading down to the grade of the lawn. The end walls feature four bays of windows on two floor levels, arranged asymmetrically. A 2-story rear addition is aligned with the western wall of the house; it is also frame, with two bays and a shed roofed porch accessing a side entrance. The house has a stucco clad foundation. |
| HISTORY | |
Built |
1920 |
Architect |
|
Builder |
|
History |
The house was constructed c. 1920. Historic maps show a vacant lot in this location as late as the Sanborn atlas of 1918. The house first appears on the historic aerial of 1940. |
Sources |
|
| LINKS AND ATTACHMENTS |
| UPDATE |
If you have additional information or corrections to the existing information, send an email to ekim@princetonnj.gov.
|
| PHOTO FROM 2015 SURVEY | ||
| ||
| ||
| ||
| HISTORIC PHOTOGRAPHS |


