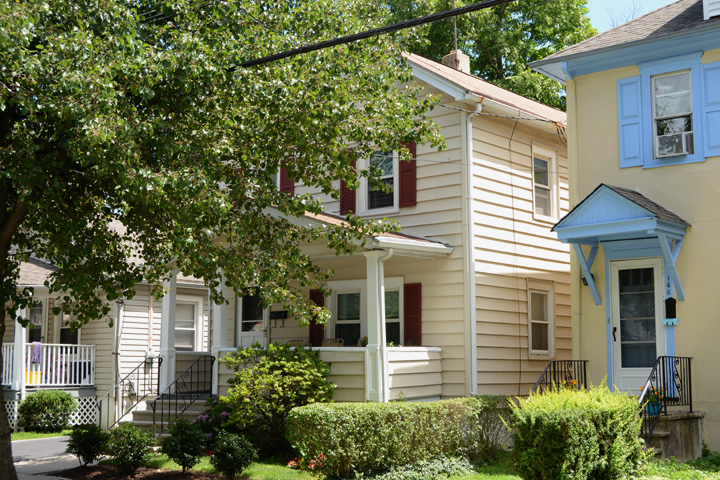| PROPERTY INFORMATION | ||
|---|---|---|
Historic Name |
142 Birch Avenue |
|
Address |
142 Birch Avenue |
|
Tax Parcel |
1114_6904_4 |
|
Historic District |
||
Classification |
||
Number of Resources |
1 |
|
Style | ||
Number of Stories |
2 |
|
Material |
Aluminum |
|
Historic Function |
Domestic |
|
Current Function |
Domestic |
|
Last Entry Update |
2/20/2020 |
|
| DESCRIPTION | |
Setting |
|
Description |
The property contains a 2-story, 2-bay vernacular house with a front end gabled orientation. Its roof is clad with asphalt shingles and features a small stuccoed chimney centered on the ridge; the eaves are clad with vinyl. The frame walls of the house are also clad with vinyl siding. Fenestration consists mostly of replacement 1x1 double hung sash windows; many windows feature inoperable 2-paneled shutters. The main (north) elevation features a small attic louver in the peak of the gable, two second floor windows, and a replacement door and a paired window on the first floor. An oversized gabled front porch extends along most of the elevation; three square Tuscan columns support the eaves and are connected by a low wall. A set of concrete steps in front of the door leads down to the grade of the front lawn. The side walls feature a small number of windows on each floor level, not aligned vertically. The house has a stucco over concrete foundation with horizontal basement windows. |
| HISTORY | |
Built |
1920 |
Architect |
|
Builder |
|
History |
The house was constructed c. 1920. Historic maps show a vacant lot in this location as late as the Sanborn atlas of 1918. The house first appears on the historic aerial of 1940. |
Sources |
|
| LINKS AND ATTACHMENTS |
| UPDATE |
If you have additional information or corrections to the existing information, send an email to ekim@princetonnj.gov.
|
| PHOTO FROM 2015 SURVEY | ||
| ||
| ||
| HISTORIC PHOTOGRAPHS |

