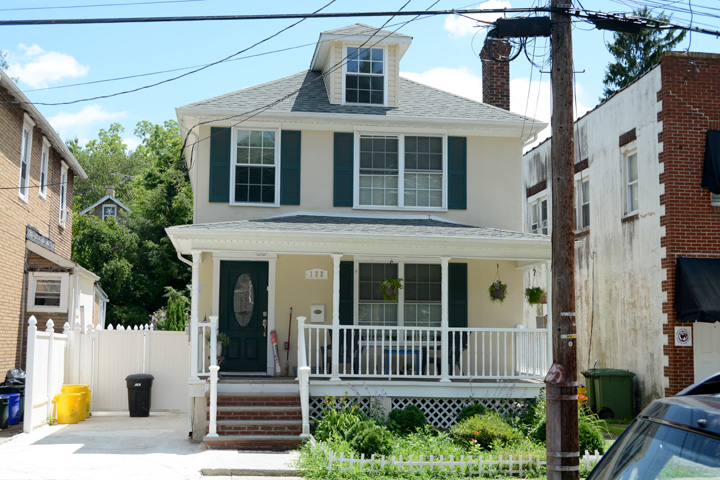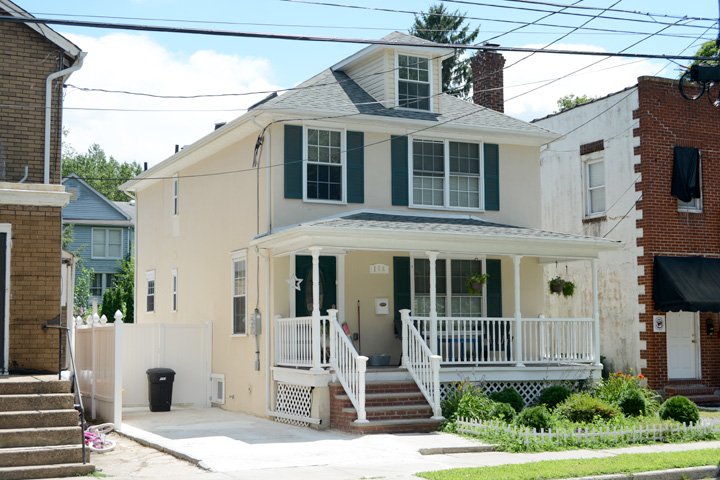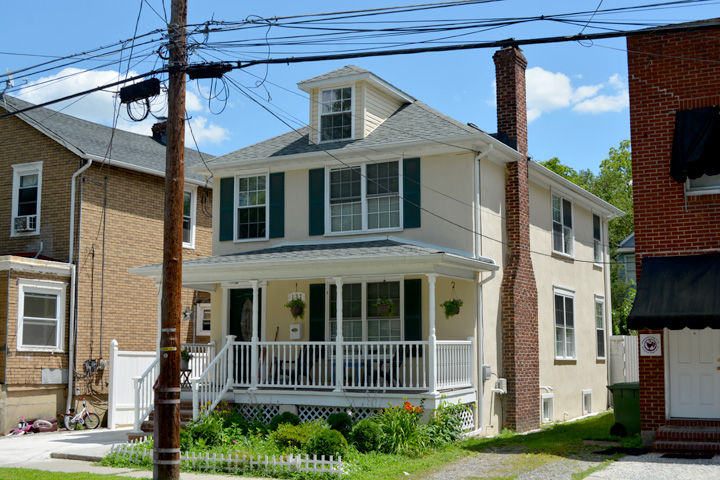| PROPERTY INFORMATION | ||
|---|---|---|
Historic Name |
122 Birch Avenue |
|
Address |
122 Birch Avenue |
|
Tax Parcel |
1114_6904_8 |
|
Historic District |
||
Classification |
||
Number of Resources |
1 |
|
Style | ||
Number of Stories |
2 |
|
Material |
Stucco |
|
Historic Function |
Domestic |
|
Current Function |
Domestic |
|
Last Entry Update |
2/20/2020 |
|
| DESCRIPTION | |
Setting |
|
Description |
The building on the property is an American Foursquare with a rectangular
footprint. Among its key features are its hipped roof, its dormer, and
its front porch. The house has a hipped roof clad with asphalt shingles.
The dormer on the main (north) elevation has a hipped roof, a ridge that
extends the house's ridge, aluminum walls, and a replacement 6x6 window.
A shouldered, semi-engaged brick chimney is attached onto the west wall
of the house. The house has aluminum eaves, and its frame walls are
stuccoed. Fenestration consists of replacement 6x6 windows, with
inoperable and mostly undersized shutters on the main elevation. The
north elevation has a paired window in the west bay of the first and
second floors, aligned vertically. The east bay has a window on the
second floor and a replacement door on the first floor. The front porch
is a hipped roof element that extends along the entire main elevation.
Four thin Tuscan columns supporting the eaves are connected by a thin
railing. In front of the door, a set of brick stairs leads between a thin
railing to the grade of the front lawn.
|
| HISTORY | |
Built |
1920 |
Architect |
|
Builder |
|
History |
|
Sources |
|
| LINKS AND ATTACHMENTS |
| UPDATE |
If you have additional information or corrections to the existing information, send an email to ekim@princetonnj.gov.
|
| PHOTO FROM 2015 SURVEY | ||
| ||
| ||
| ||
| HISTORIC PHOTOGRAPHS |


