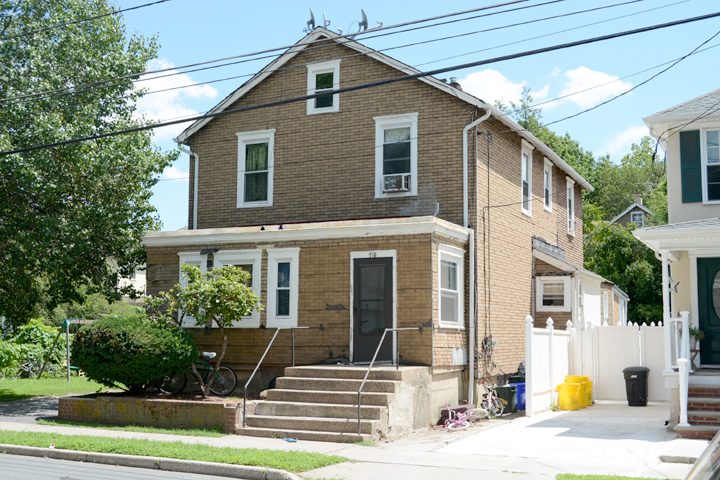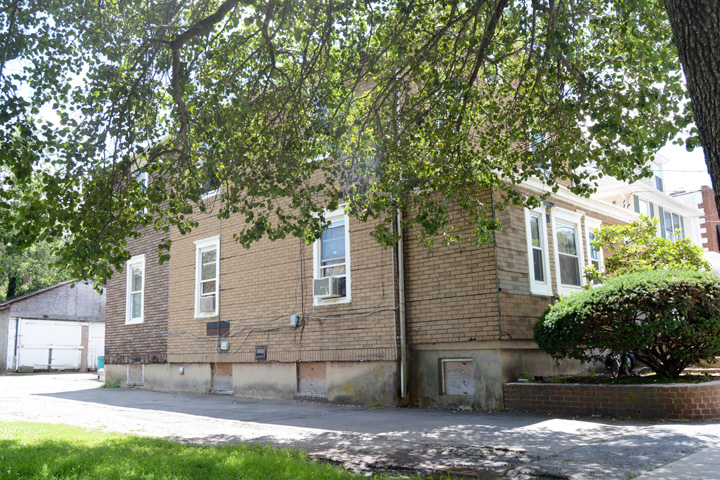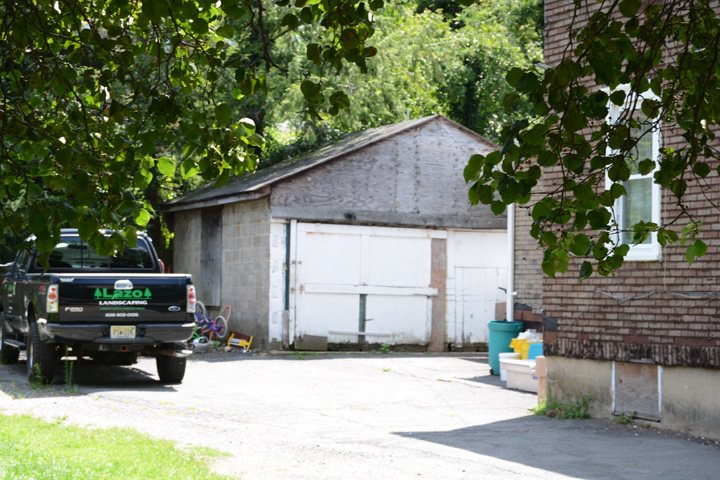| PROPERTY INFORMATION | ||
|---|---|---|
Historic Name |
118 Birch Avenue |
|
Address |
118 Birch Avenue |
|
Tax Parcel |
1114_6904_9 |
|
Historic District |
||
Classification |
||
Number of Resources |
1 |
|
Style | ||
Number of Stories |
2 |
|
Material |
Tarpaper |
|
Historic Function |
Domestic |
|
Current Function |
Domestic |
|
Last Entry Update |
2/20/2020 |
|
| DESCRIPTION | |
Setting |
|
Description |
The building on the property is a front end gabled vernacular house with
two rear additions and an enclosed front porch that creates its
noncontributing status. The core and its primary rear addition are 2-
story sections forming the main block. The front end gabled roof features
minimal bargeboards and eaves. The house's frame walls are clad with
tarpaper. Fenestration consists of replacement 1x1 double hung sash
windows with lip lintels. The main (north) elevation features a small
attic window in the peak of the gable and two second floor windows. The
enclosed porch occupies most of the first floor; it has a nearly flat,
hipped roof and tarpaper walls. The eastern half of the front of the
porch features a wide window flanked by narrow windows, somewhat similar
in design to a tripartite window; west of this unusual window grouping is
the replacement entrance, opening onto a set of concrete steps leading
down to the grade of the sidewalk. The east wall features three windows
on the first and second floors (one bay on the addition). The west wall
also features three windows on the second floor; the first floor is
occupied by an extension of the 1-story rear addition. The main block has
a concrete foundation with horizontal basement windows.
The 1-story rear addition is located on the south and west elevations of
the 2-story rear addition. It does not extend to the southeast corner of
the 2-story addition. The section is frame, with tarpaper-clad walls.
Windows vary in size and type.
|
| HISTORY | |
Built |
1920 |
Architect |
|
Builder |
|
History |
The house was constructed c. 1920. Historic maps and atlases show a vacant lot in this location as late as the Sanborn atlas of 1918. The Franklin Survey atlas of 1930 does not document properties north of Leigh Avenue. The house first appears on the historic aerial of 1940 and appears on all subsequent aerials. |
Sources |
|
| LINKS AND ATTACHMENTS |
| UPDATE |
If you have additional information or corrections to the existing information, send an email to ekim@princetonnj.gov.
|
| PHOTO FROM 2015 SURVEY | ||
| ||
| ||
| ||
| HISTORIC PHOTOGRAPHS |


