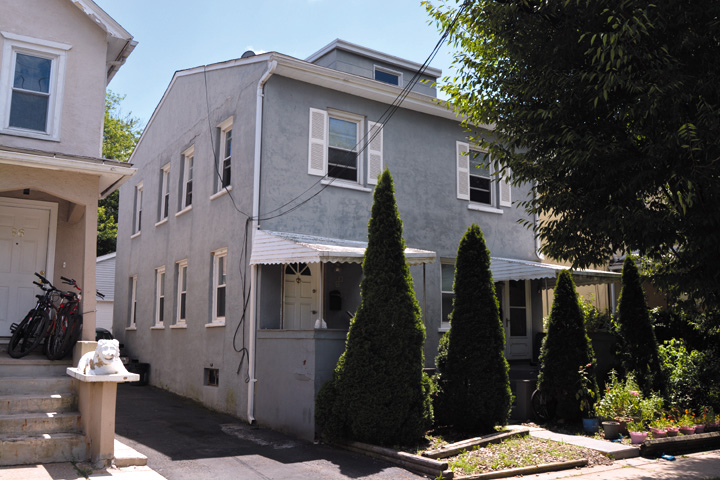| PROPERTY INFORMATION | ||
|---|---|---|
Historic Name |
90 Birch Avenue |
|
Address |
90 Birch Avenue |
|
Tax Parcel |
1114_6904_16 |
|
Historic District |
||
Classification |
||
Number of Resources |
1 |
|
Style | ||
Number of Stories |
2 |
|
Material |
Stucco |
|
Historic Function |
Domestic |
|
Current Function |
Domestic |
|
Last Entry Update |
2/19/2020 |
|
| DESCRIPTION | |
Setting |
|
Description |
e building on the property is a 2.5-story, 2-bay vernacular building facing north. The house has an end-gabled roof that features a small shed-roofed dormer on the north slope and a small chimney on the ridge. The building's walls are stuccoed. Fenestration consists of replacement 1x1 double hung sash windows; some units on the north elevation feature inoperable louvered shutters. The second floor of the main elevation has two windows. On the first floor, replacement doors are located near the outer corners, opening onto small porches with awnings. Two small windows are located between the doors. The end walls feature four windows on the first and second floor levels, arranged symmetrically and aligned horizontally. The house's concrete foundation features horizontal basement windows on the end walls. In the rear of the lot is a small garage not easily viewed from the public right-of-way. The 1-story building has a front end gabled orientation, vinyl-clad frame walls, and an overhead garage door. |
| HISTORY | |
Built |
1915 |
Architect |
|
Builder |
|
History |
The house was constructed c. 1920. Historic maps and atlases show a vacant lot in this location as late as the Sanborn atlas of 1918. The Franklin Survey atlas of 1930 does not document properties north of Leigh Avenue. The house first appears on the historic aerial of 1940 and appears on all subsequent aerials. |
Sources |
|
| LINKS AND ATTACHMENTS |
| UPDATE |
If you have additional information or corrections to the existing information, send an email to ekim@princetonnj.gov.
|
| PHOTO FROM 2015 SURVEY | ||
| ||
| HISTORIC PHOTOGRAPHS |
