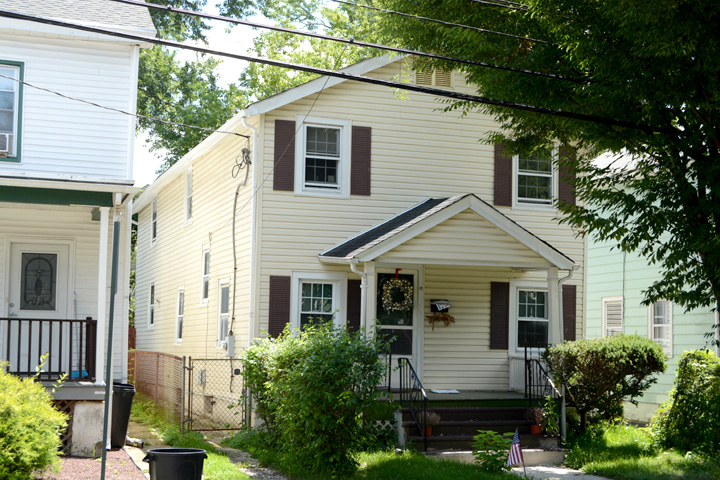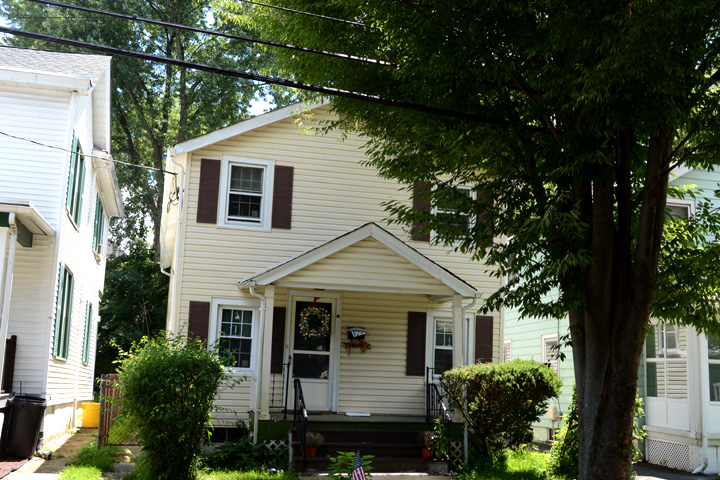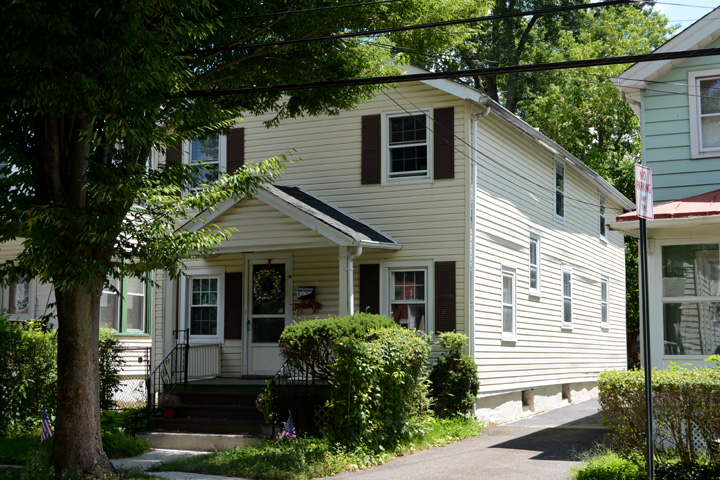| PROPERTY INFORMATION | ||
|---|---|---|
Historic Name |
64 Birch Avenue |
|
Address |
64 Birch Avenue |
|
Tax Parcel |
1114_6905_3 |
|
Historic District |
||
Classification |
||
Number of Resources |
1 |
|
Style | ||
Number of Stories |
2 |
|
Material |
Vinyl |
|
Historic Function |
Domestic |
|
Current Function |
Domestic |
|
Last Entry Update |
2/19/2020 |
|
| DESCRIPTION | |
Setting |
|
Description |
Description This lot contains a single house that was originally built as a twin around 1915(as was 68 Birch Avenue). It is a 2-2-story, 3-bay, frame structure with and asphalt-shingled, end-gabled roof, vinyl siding. Main façade faces north with two 6x6 windows at 2nd level.(All house windows are sash replacements with simulated divided lights). Main (north elevation: at 1st level, windows aligned with windows above. Replacement door off-center towards left or east. (Originally a second door to serve other unit would have been located here as well.) Small, gabled roofed front porch centered on elevation. Supported by 2 square posts on frame decking. Wide steps are centered with iron railings and lead to grade. Foundation may be stucco over stone. East or left elevation shows odd fenestration arrangement: 2nd level: 2 sash openings; 1st level: 4 windows including one that appears to light stairway to 2nd floor. This pattern is repeated on west façade. |
| HISTORY | |
Built |
1915 |
Architect |
|
Builder |
|
History |
Numbers 64 and 68 Birch Avenues were built, according to maps, as twin houses (each with 2 units) around 1915. |
Sources |
|
| LINKS AND ATTACHMENTS |
| UPDATE |
If you have additional information or corrections to the existing information, send an email to ekim@princetonnj.gov.
|
| PHOTO FROM 2015 SURVEY | ||
| ||
| ||
| ||
| HISTORIC PHOTOGRAPHS |


