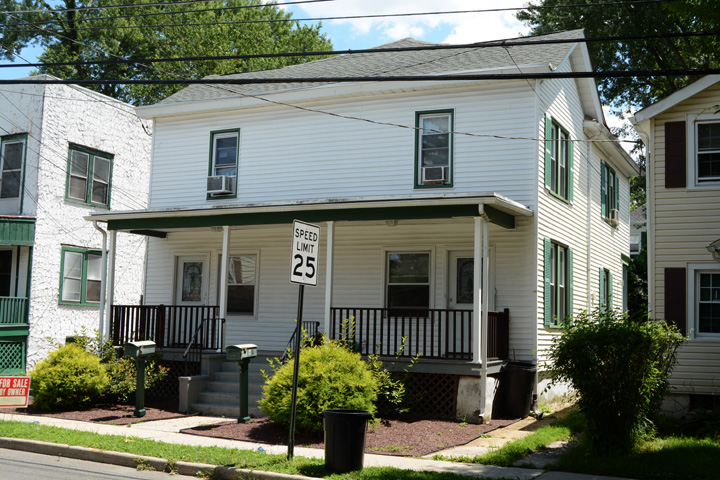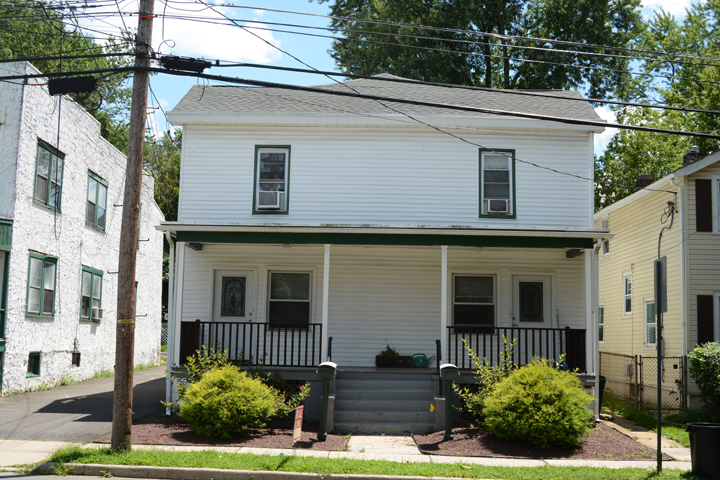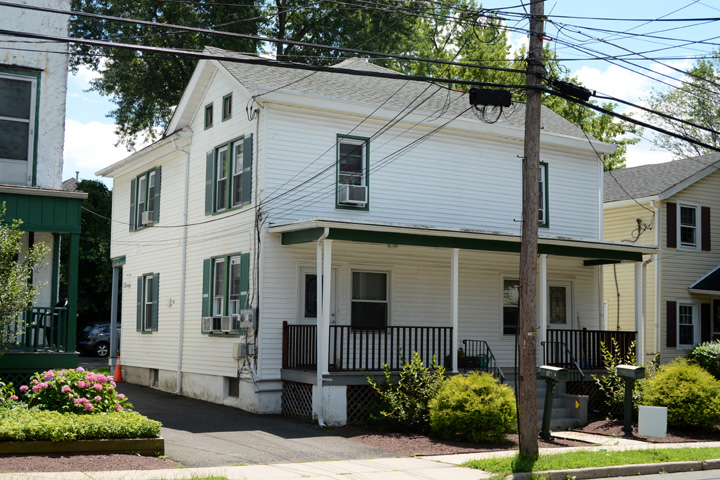| PROPERTY INFORMATION | ||
|---|---|---|
Historic Name |
58 Birch Avenue |
|
Address |
58 Birch Avenue |
|
Tax Parcel |
1114_6905_4 |
|
Historic District |
||
Classification |
||
Number of Resources |
1 |
|
Style | ||
Number of Stories |
2 |
|
Material |
Vinyl |
|
Historic Function |
Domestic |
|
Current Function |
Domestic |
|
Last Entry Update |
2/19/2020 |
|
| DESCRIPTION | |
Setting |
|
Description |
This lot contains a twin house with large rear 2-story addition. Core is a two story, 4-bay, frame, vinyl-clad (as is core) structure with end- gabled asphalt shingled roof. Fenestration across main (north façade) includes two small 1x1 sash units with what may be wood surrounds (all windows are replacements) at 2nd level. At 1st level, a window and door unit serving each interior unit centered below window above. Full-length porch with nearly flat roof supported by 2 square posts. Deck is frame supported on masonry piers. Centered stairs reach grade. Cement clad foundation. East (left) elevation shows fine gable eave (aluminum clad) and molded cornice of addition. Two-story rear addition has incised porch at SE corner. At 2nd level fenestration includes pair of window units off- center on core and centered on addition; 1st level shows pair of window units aligned with windows above on core and single window centered on addition. This pattern is repeated on west elevation. |
| HISTORY | |
Built |
1915 |
Architect |
|
Builder |
|
History |
Core of house appears c. 1915 (shown on 1918 map but not 1911 map); large rear addition built after 1927. |
Sources |
|
| LINKS AND ATTACHMENTS |
| UPDATE |
If you have additional information or corrections to the existing information, send an email to ekim@princetonnj.gov.
|
| PHOTO FROM 2015 SURVEY | ||
| ||
| ||
| ||
| HISTORIC PHOTOGRAPHS |


