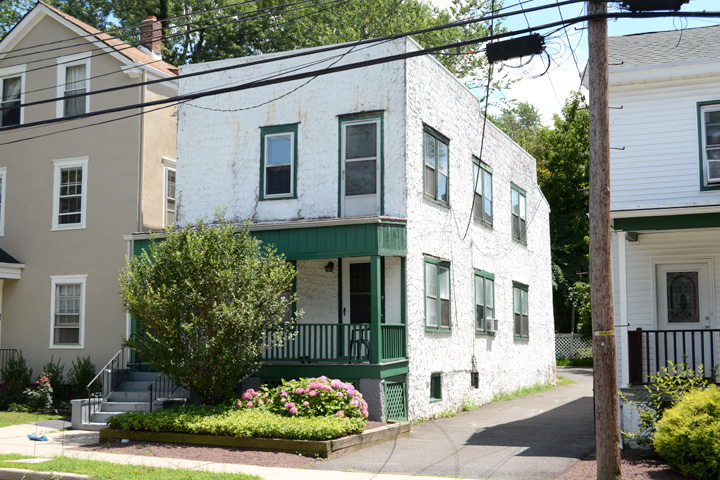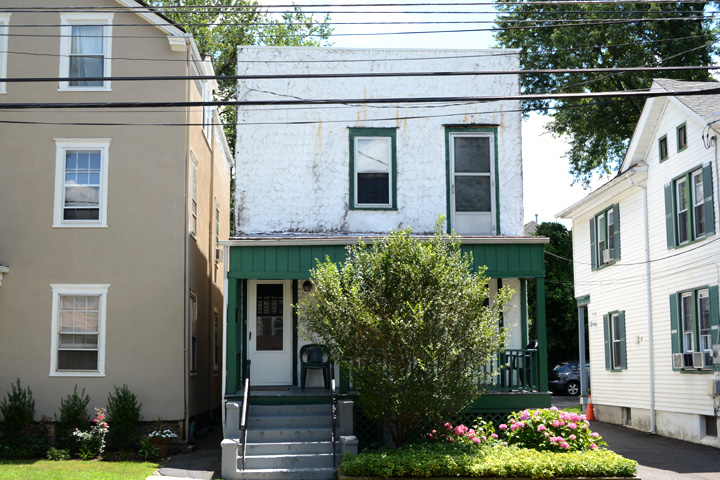| PROPERTY INFORMATION | ||
|---|---|---|
Historic Name |
54 Birch Avenue |
|
Address |
54 Birch Avenue |
|
Tax Parcel |
1114_6905_5 |
|
Historic District |
||
Classification |
||
Number of Resources |
1 |
|
Style | ||
Number of Stories |
2 |
|
Material |
Stucco |
|
Historic Function |
Domestic |
|
Current Function |
Domestic |
|
Last Entry Update |
2/19/2020 |
|
| DESCRIPTION | |
Setting |
|
Description |
This c. 1920 house is one of the few flat-roofed houses in Witherspoon- Jackson. It is a frame, 3-bay, 2-story, box-like structure with a 2-story rear shed roofed addition. House windows are replacements but do exhibit wooden, lip-lentil surrounds. Main (north) façade has a door and window at 2nd level; door opened onto nearly flat shed-roof of porch (serves as balcony). Porch is full-length and wood. It features wood valance, squared wood posts, wood deck and simple square balustrade, resting on masonry piers with wood lattice. Stairs are concrete with block walls and metal railing. There are doors at each corner at porch indicating separate units on first and 2nd floors. A single window is between doors. (Door to 2nd floor is near NE corner.) West (right) façade has 3 paired window units at 1st and 2nd levels, aligned. East elevation is obscured. |
| HISTORY | |
Built |
1910 |
Architect |
|
Builder |
|
History |
This property was carved off from #58 Birch Avenue between 1918 (not on map) and 1920 (when indicated on map). House c. 1920. |
Sources |
|
| LINKS AND ATTACHMENTS |
| UPDATE |
If you have additional information or corrections to the existing information, send an email to ekim@princetonnj.gov.
|
| PHOTO FROM 2015 SURVEY | ||
| ||
| ||
| HISTORIC PHOTOGRAPHS |

