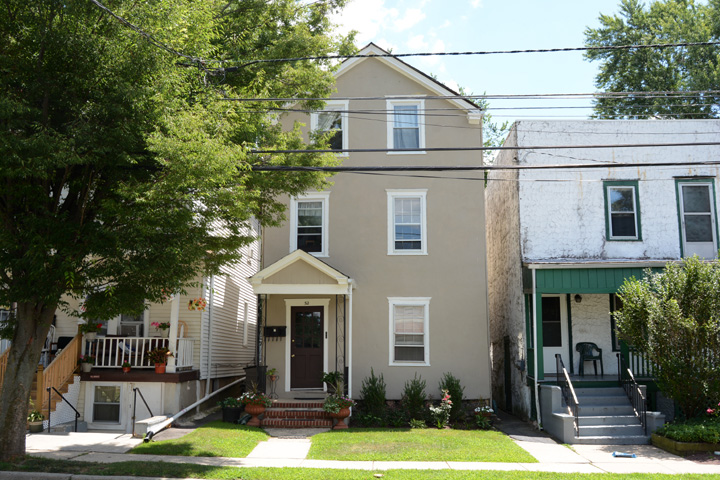| PROPERTY INFORMATION | ||
|---|---|---|
Historic Name |
52 Birch Avenue |
|
Address |
52 Birch Avenue |
|
Tax Parcel |
1114_6905_6 |
|
Historic District |
||
Classification |
||
Number of Resources |
1 |
|
Style | ||
Number of Stories |
3 |
|
Material |
Stucco |
|
Historic Function |
Domestic |
|
Current Function |
Domestic |
|
Last Entry Update |
2/19/2020 |
|
| DESCRIPTION | |
Setting |
|
Description |
Lot contains tall, 2.5-story, 2-bay, stucco-clad house with front end- gable roof featuring molded and slightly returning wooden eaves, and molded window surrounds with entablatures. Windows themselves are replacements with 6x6 simulated divide lights). Fenestration on main (north) façade has two 3rd level openings which are slightly off center; at 2nd level the 2 openings also off-center, at 1st level a sash door (with nine inset lights over two vertical panels)and window opening aligned with openings above. Door near NE corner has molded surround with entablature. The original, half-glazed door opens under a small gabled porch roof supported by decorative metal posts which rest on a brick porch at grade. The small porch, with slight return pent, may be original to the house. Sides could not be examined. |
| HISTORY | |
Built |
1920 |
Architect |
|
Builder |
|
History |
This is one of the early residences on Birch. It is indicated on the 1911 map but not the 1906 map. |
Sources |
|
| LINKS AND ATTACHMENTS |
| UPDATE |
If you have additional information or corrections to the existing information, send an email to ekim@princetonnj.gov.
|
| PHOTO FROM 2015 SURVEY | ||
| ||
| HISTORIC PHOTOGRAPHS |
