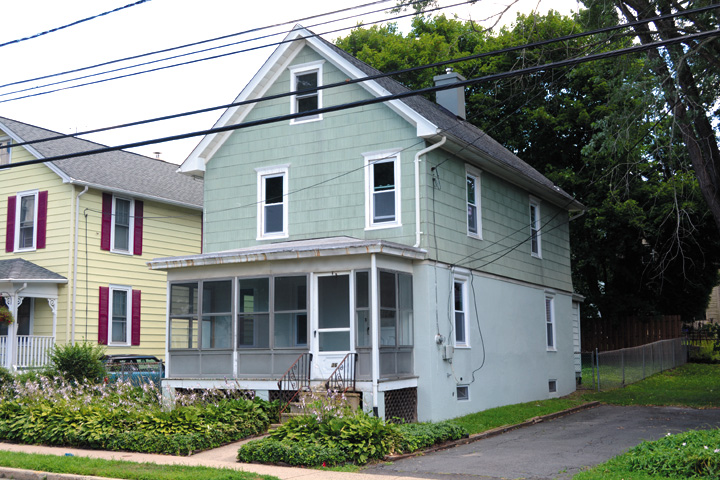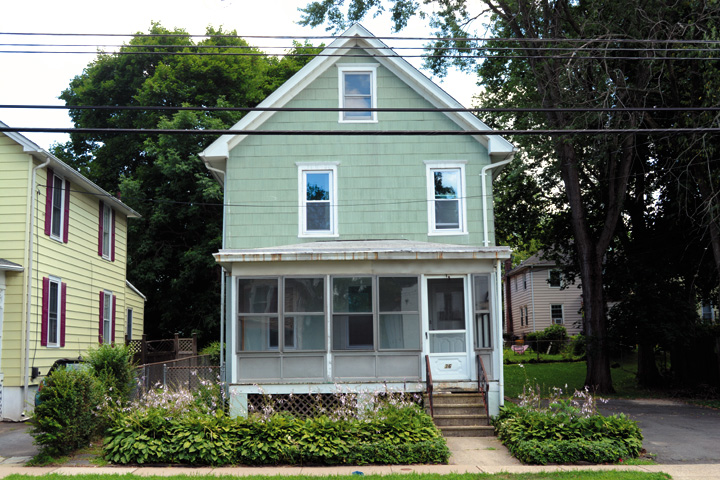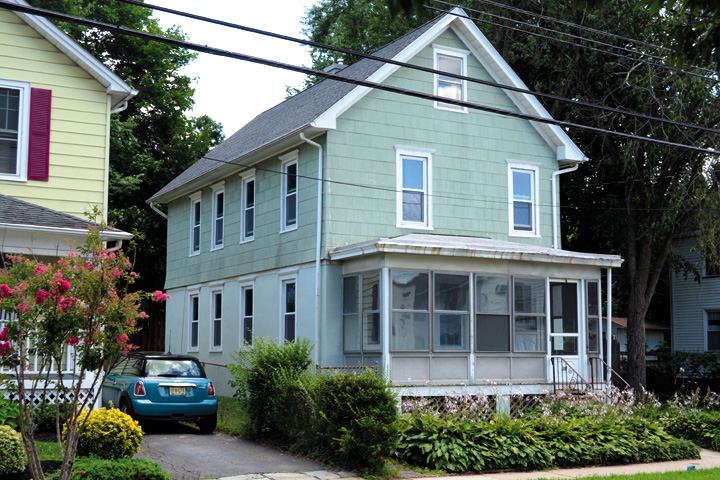| PROPERTY INFORMATION | ||
|---|---|---|
Historic Name |
36 Birch Avenue |
|
Address |
36 Birch Avenue |
|
Tax Parcel |
1114_6905_10 |
|
Historic District |
||
Classification |
||
Number of Resources |
1 |
|
Style | ||
Number of Stories |
2 |
|
Material |
Machine Shing |
|
Historic Function |
Domestic |
|
Current Function |
Domestic |
|
Last Entry Update |
2/19/2020 |
|
| DESCRIPTION | |
Setting |
|
Description |
Lot contains a frame, 2-story, 2-bay residence with an asphalt shingled,
front end gabled roof and walls clad machine shingles on 2nd level and
stucco on first level. All windows on house are 1x1 sash replacements
with framed with wood surrounds and lip lintels. Main (north) façade
contains aluminum clad gable eaves. Fenestration here: sash window
centered under crest; 2nd level: two off center windows; 1st level: door
at NW corner aligned with window above, two additional 1x1 windows not
aligned. Full-length porch with low pitched hipped-roof. Enclosed porch
(windows). Porch roof supported by turned posts with valance above and
resting on wood deck. Deck is supported by 3 masonry piers. Masonry steps
with metal railings opposite door lead to grade. Small 1-story rear
addition. Banded stucco chimney near rear at crest.
|
| HISTORY | |
Built |
1920 |
Architect |
|
Builder |
|
History |
One of several front-end gabled houses here constructed around 1920 according to maps. |
Sources |
|
| LINKS AND ATTACHMENTS |
| UPDATE |
If you have additional information or corrections to the existing information, send an email to ekim@princetonnj.gov.
|
| PHOTO FROM 2015 SURVEY | ||
| ||
| ||
| ||
| HISTORIC PHOTOGRAPHS |


