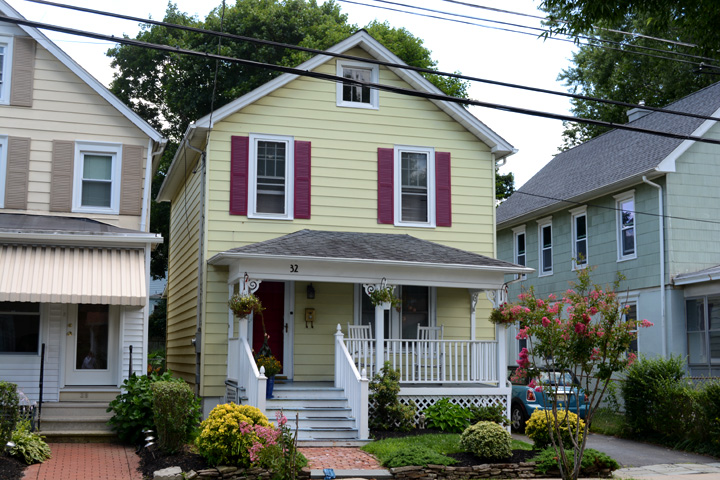| PROPERTY INFORMATION | ||
|---|---|---|
Historic Name |
32 Birch Avenue |
|
Address |
32 Birch Avenue |
|
Tax Parcel |
1114_6905_11 |
|
Historic District |
||
Classification |
||
Number of Resources |
1 |
|
Style | ||
Number of Stories |
2 |
|
Material |
Aluminum |
|
Historic Function |
Domestic |
|
Current Function |
Domestic |
|
Last Entry Update |
2/19/2020 |
|
| DESCRIPTION | |
Setting |
|
Description |
Lot contains a frame, 2-story, 2-bay residence with an asphalt shingled, front end gabled roof and aluminum sided walls. Most windows on house are 6x1 sash units which may be original. They are framed with wood surrounds whose reveal is compromised by siding. Eaves are aluminum clad. Main (north)elevation fenestration: 3rd level: single small window centered under crest; 2nd level: two off center windows with faux shutters; 1st level: standard five-panel door at NE corner aligned with window above, paired unit between door and NW corner. Full-length, steep-pitched, hipped-roofed porch with squared posts and scroll sawn bracketing wood railing and wood ballustrade. Posts connect with valance above and rest on wood deck. Wooden steps with wood railing and balustrade opposite door lead to grade. East (left) elevation has solid wall. |
| HISTORY | |
Built |
1920 |
Architect |
|
Builder |
|
History |
One of a few front-end gabled houses here constructed on Birch Ave. between 1918 and 1927, according to maps. |
Sources |
|
| LINKS AND ATTACHMENTS |
| UPDATE |
If you have additional information or corrections to the existing information, send an email to ekim@princetonnj.gov.
|
| PHOTO FROM 2015 SURVEY | ||
| ||
| HISTORIC PHOTOGRAPHS |
