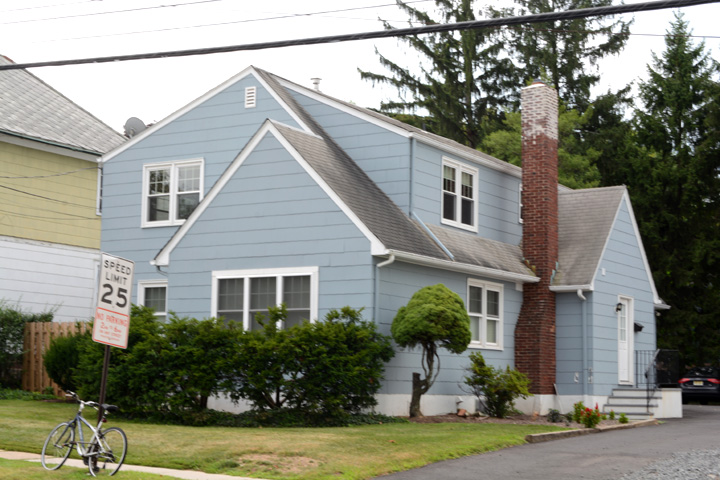| PROPERTY INFORMATION | ||
|---|---|---|
Historic Name |
246 Witherspoon Street |
|
Address |
246 Witherspoon Street |
|
Tax Parcel |
1114_15.03_56 |
|
Historic District |
||
Classification |
||
Number of Resources |
1 |
|
Style | ||
Number of Stories |
2 |
|
Material |
Machine Shingle |
|
Historic Function |
Domestic |
|
Current Function |
Domestic |
|
Last Entry Update |
2/9/2020 |
|
| DESCRIPTION | |
Setting |
|
Description |
This house began as a one story "English cottage" with a side entry through a one story gabled pavilion centered on the north facade. The tall brick chimney that has been raised in the re-entrant corner supports this premise. The street facing gable end has a triple six over six double hung window assembly, while the side entry is flanked by double units. A two story shallower pitched roof addition partially envelops the house on the east side overlapping on the other side with a slight setback to suggest a shed dormer. The addition has paired six over six double hung windows. The entire building is clad in wide, textured machine made shingles. |
| HISTORY | |
Built |
1925 |
Architect |
|
Builder |
|
History |
This house was built c. 1925. It does not appear on the 1918 Sanborn map but is shown on the 1927 map. |
Sources |
|
| LINKS AND ATTACHMENTS |
| UPDATE |
If you have additional information or corrections to the existing information, send an email to ekim@princetonnj.gov.
|
| PHOTO FROM 2015 SURVEY | ||
| ||
| HISTORIC PHOTOGRAPHS |
