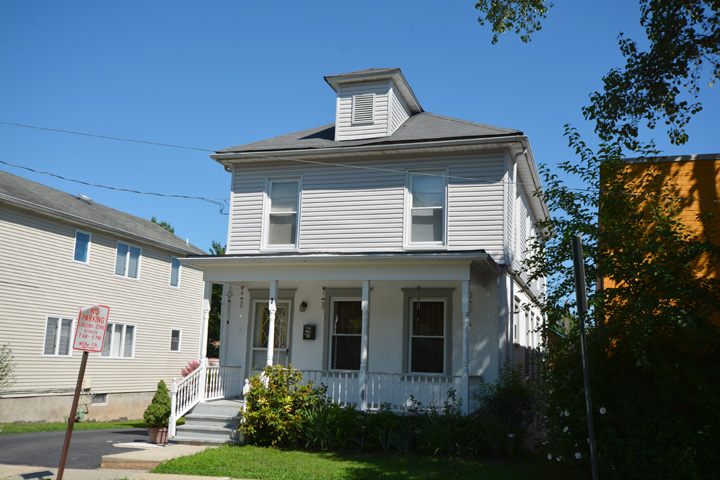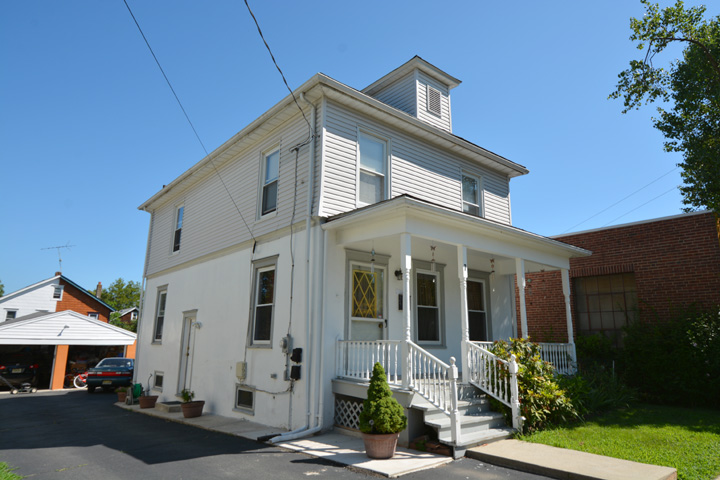| PROPERTY INFORMATION | ||
|---|---|---|
Historic Name |
7 Leigh Avenue |
|
Address |
7 Leigh Avenue |
|
Tax Parcel |
1114_6905_21 |
|
Historic District |
||
Classification |
||
Number of Resources |
1 |
|
Style | ||
Number of Stories |
2 |
|
Material |
Vinyl |
|
Historic Function |
Domestic |
|
Current Function |
Domestic |
|
Last Entry Update |
2/18/2020 |
|
| DESCRIPTION | |
Setting |
|
Description |
The primary resource on the property is an American Foursquare house. The key features of the 2.5-story, 3-bay house are its pyramidal roof, hipped dormer, and front porch. The house has asphalt shingles on its pyramidal roof and vinyl-clad eaves. A single dormer is located on the south slope of the roof; it has a hipped roof, vinyl-clad walls, and a centered louvered window. The walls are frame, clad with vinyl, although the first floor wall surface is stuccoed. Windows are replacement 1x1 units, arranged generally symmetrically on the main (south) elevation. The door in the west bay of the first floor, south elevation, is a replacement unit; it and first floor windows feature lip lintels. The front porch is a hipped roof element resting on four turned columns connected by a railing incorporating spindle balusters. A set of concrete stairs in front of the door leads down to the front lawn. The west elevation has a door on grade opening into a small mezzanine accessing the first floor and basement. The stuccoed walls of the basement level feature horizontal basement windows on the side walls. In the north end of the lot is a 2-car garage. It has a front end gabled roof, vinyl-clad walls above the overhead garage doors, and a stuccoed wall surface. |
| HISTORY | |
Built |
1920 |
Architect |
|
Builder |
|
History |
The house was constructed c. 1920. It does not appear on Princeton's Sanborn Atlas of 1918 but is clearly indicated on the historic aerial of 1940. |
Sources |
|
| LINKS AND ATTACHMENTS |
| UPDATE |
If you have additional information or corrections to the existing information, send an email to ekim@princetonnj.gov.
|
| PHOTO FROM 2015 SURVEY | ||
| ||
| ||
| HISTORIC PHOTOGRAPHS |

