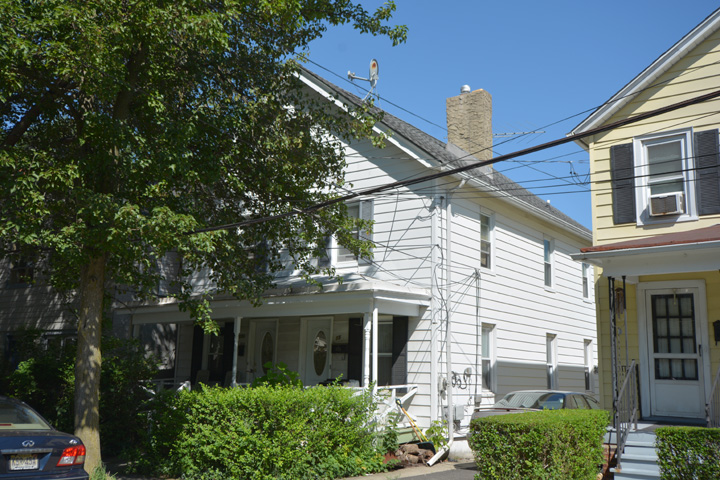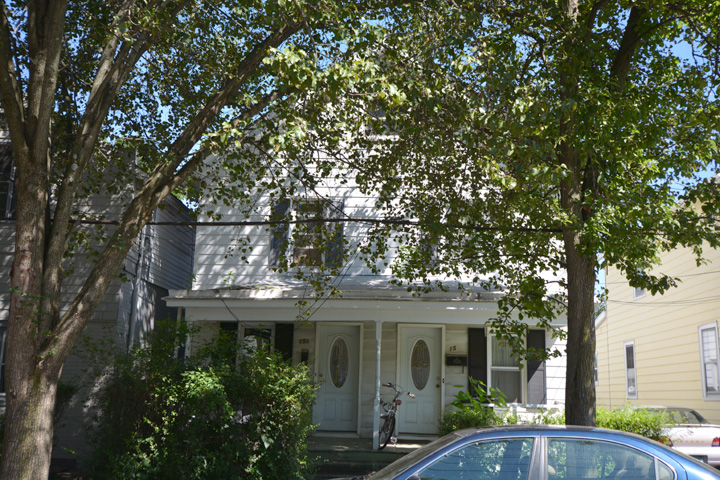| PROPERTY INFORMATION | ||
|---|---|---|
Historic Name |
15-15 1/2 Leigh Avenue |
|
Address |
15-15 1/2 Leigh Avenue |
|
Tax Parcel |
1114_6905_24 |
|
Historic District |
||
Classification |
||
Number of Resources |
1 |
|
Style | ||
Number of Stories |
2 |
|
Material |
Aluminum |
|
Historic Function |
Domestic |
|
Current Function |
Domestic |
|
Last Entry Update |
2/18/2020 |
|
| DESCRIPTION | |
Setting |
|
Description |
The house is a 2-story, 4-bay vernacular twin. The building has a front end gabled orientation, facing south to the street. The roof is clad with asphalt shingles and features vinyl eaves. The frame walls are clad with aluminum siding. Windows are replacement 1x1 double hung sash units; those on the main (south) elevation feature inoperable louvered shutters. Windows are aligned on each wall. The main (south) elevation has two windows on each level (attic, second floor, and first floor). Doors (replacement units) accessing the two interior units are located in the middle of the south elevation. A full-length front porch shades these doors; it has a hipped roof clad with asphalt shingles and supported by thin turned columns with a light railing. Concrete stairs lead down to the grade of the front lawn. The house has a concrete foundation. |
| HISTORY | |
Built |
1910 |
Architect |
|
Builder |
|
History |
The house was constructed c. 1910. Historic maps show a vacant lot in this location as late as the Sanborn Atlas of 1906. The Sanborn atlas of 1911 and succeeding maps shows the twin in this location. |
Sources |
|
| LINKS AND ATTACHMENTS |
| UPDATE |
If you have additional information or corrections to the existing information, send an email to ekim@princetonnj.gov.
|
| PHOTO FROM 2015 SURVEY | ||
| ||
| ||
| HISTORIC PHOTOGRAPHS |

