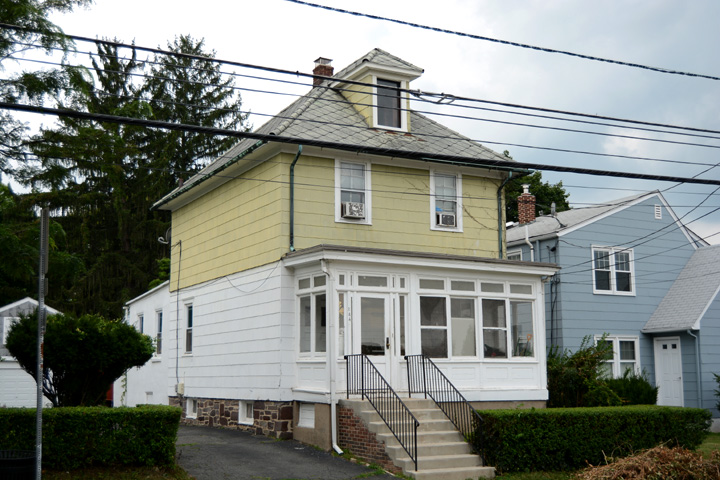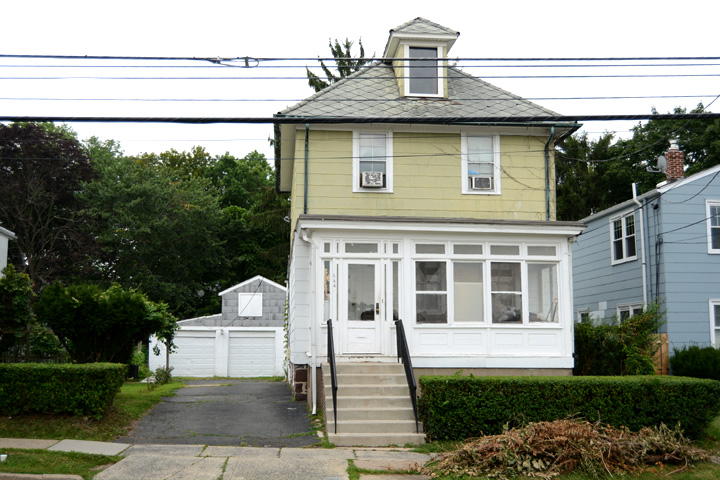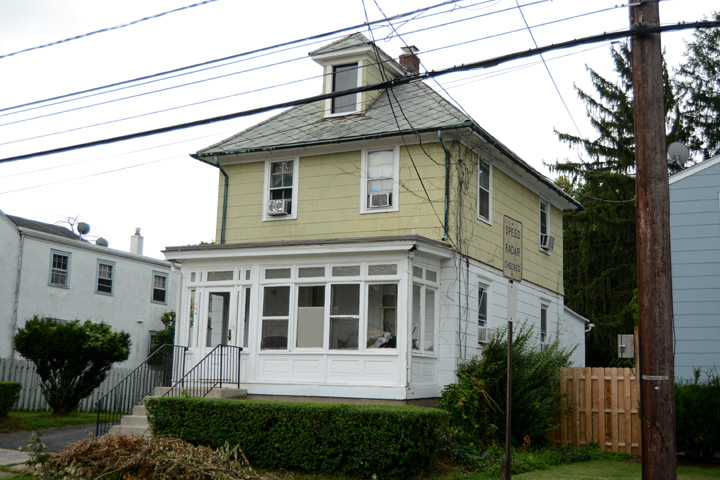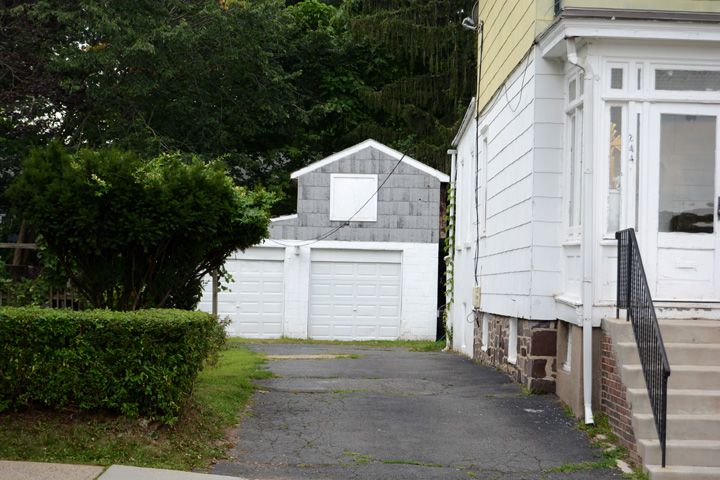| PROPERTY INFORMATION | ||
|---|---|---|
Historic Name |
244 Witherspoon Street |
|
Address |
244 Witherspoon Street |
|
Tax Parcel |
1114_15.03_57 |
|
Historic District |
||
Classification |
||
Number of Resources |
2 |
|
Style | ||
Number of Stories |
2 |
|
Material |
Machine Shingle |
|
Historic Function |
Domestic |
|
Current Function |
Domestic |
|
Last Entry Update |
2/9/2020 |
|
| DESCRIPTION | |
Setting |
|
Description |
This two-and-a-half story American Foursquare dwelling has a hipped roof and a raised stone foundation; it has been re-sided with wide machine made shingles. The full width front flat roof porch has been enclosed with fixed and operable window units that have corresponding transoms. The door is on the left side at the top of a brick and concrete stair with wrought iron handrails. A hip roof dormer with a single window is an extension of the roof planes from the peak. The roofing is large asbestos shingles in a diagonal pattern. The south facade only has one first floor window towards the rear and two basement windows. There is a one story shed roof addition across the whole width of the rear. |
| HISTORY | |
Built |
1915 |
Architect |
|
Builder |
|
History |
A cabinet maker's shop was located on this site until sometime between 1911 and 1918, when the former building was taken down and replaced by the current house. The garage building may have been enlarged into its present state and thus predates 1906 when it is first indicated on maps. |
Sources |
|
| LINKS AND ATTACHMENTS |
| UPDATE |
If you have additional information or corrections to the existing information, send an email to ekim@princetonnj.gov.
|
| PHOTO FROM 2015 SURVEY | ||
| ||
| ||
| ||
| ||
| HISTORIC PHOTOGRAPHS |



