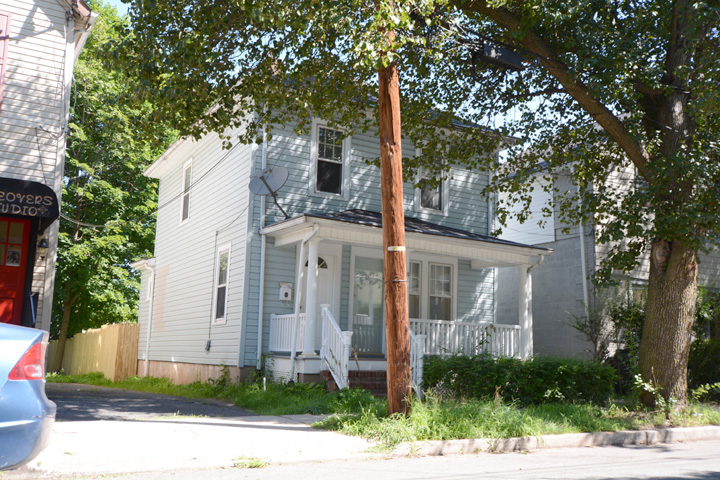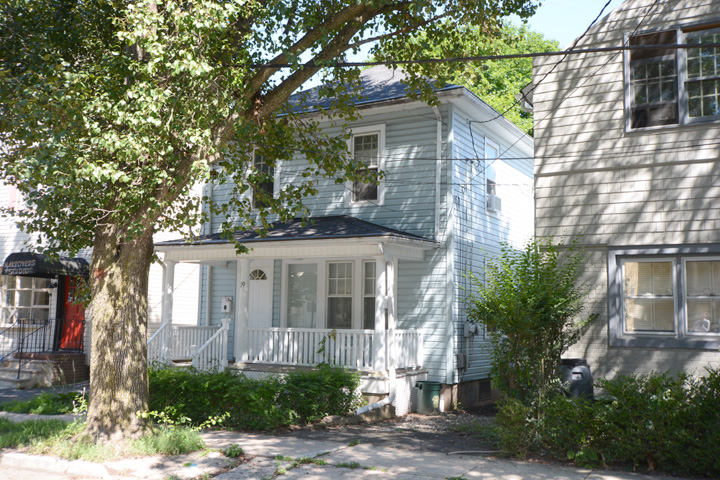| PROPERTY INFORMATION | ||
|---|---|---|
Historic Name |
19 Leigh Avenue |
|
Address |
19 Leigh Avenue |
|
Tax Parcel |
1114_6905_26 |
|
Historic District |
||
Classification |
||
Number of Resources |
1 |
|
Style | ||
Number of Stories |
2 |
|
Material |
Vinyl |
|
Historic Function |
Domestic |
|
Current Function |
Domestic |
|
Last Entry Update |
2/18/2020 |
|
| DESCRIPTION | |
Setting |
|
Description |
The house on the property is a 2-story vernacular building that faces south. Its key features include its pyramidal roof, cube massing, and front porch. The pyramidal roof is clad with asphalt shingles and features vinyl-clad eaves. The house’s frame walls are clad in vinyl siding. The house’s doors are replacements. The first floor of the south elevation features a one-story, hipped-roofed, full-length, wood porch and an off-set front door (a c 2000 replacement unit with a five-pane fanlight over four panels). The porch is accessed by an off-set wooden staircase that leads to the front door and that features a double, wood balustrade with four turned-wood newel posts. The porch features three wood Doric columns and a wood balustrade. The front door is flanked by one triple window. The center and eastern-most sections have one, six- over-six, double-hung sash window each. The western most section has a floor to ceiling, fixed, single-pane window. On the second floor, there are two, single, one-over-one, double-hung sash windows, one centered over the front door and one centered over the triple window on the first floor. The east elevation appears to feature one, single, six-over-one, double-hung sash window at the front of its first floor and one, single, six-over-one, double-hung sash window at the front of its second floor. The west elevation features one, single, six-over-one, double-hung sash window at the front of its first floor and one, single, six-over-one, double-hung, sash window centered on its second floor. There is a one- story, vinyl clad addition on its north (back) elevation. |
| HISTORY | |
Built |
1915 |
Architect |
|
Builder |
|
History |
Historic maps indicate that this parcel was vacant as late as the Sanborn Atlas of 1918. The house was constructed c. 1920. It is clearly indicated on the historic aerial of 1940. |
Sources |
|
| LINKS AND ATTACHMENTS |
| UPDATE |
If you have additional information or corrections to the existing information, send an email to ekim@princetonnj.gov.
|
| PHOTO FROM 2015 SURVEY | ||
| ||
| ||
| HISTORIC PHOTOGRAPHS |

