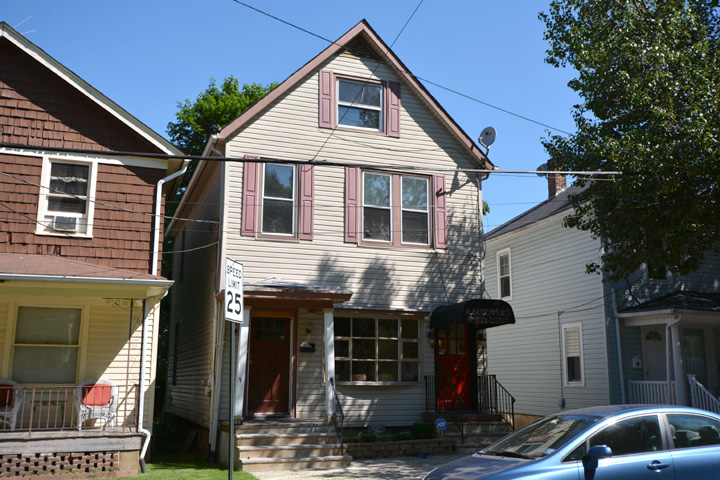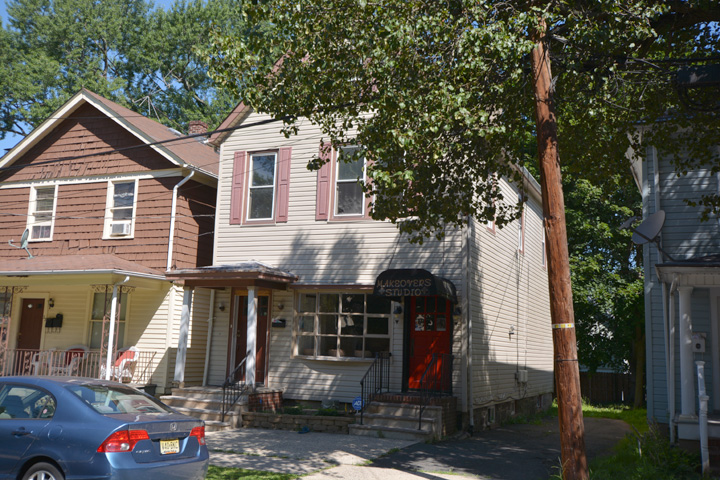| PROPERTY INFORMATION | ||
|---|---|---|
Historic Name |
21 Leigh Avenue |
|
Address |
21 Leigh Avenue |
|
Tax Parcel |
1114_6905_27 |
|
Historic District |
||
Classification |
||
Number of Resources |
1 |
|
Style | ||
Number of Stories |
2 |
|
Material |
Vinyl |
|
Historic Function |
Domestic |
|
Current Function |
Commerce |
|
Last Entry Update |
2/18/2020 |
|
| DESCRIPTION | |
Setting |
|
Description |
This duplex faces south. The two-and-a-half-story, three-bay building has a front-gable roof clad in asphalt shingles; its eaves are clad in vinyl siding. The house also is clad in vinyl siding. All of the house’s windows are replacements and the door to the business on the first floor is new. The first floor of the south (front) elevation features the original front door on its west end, a new multi-paned bay window in its middle, and a new door on its east end. The original front door is accessed by a concrete and brick staircase with a single iron balustrade and it is protected by a one-story, hipped-roof, wood portico with two wood Doric columns. The original front door now leads to the second floor. The new door on the east end of this elevation leads to a business. It is accessed by a concrete and brick staircase with a double iron balustrade and it is protected by a cloth awning. On the second floor, there is one, single, one-over-one, double-hung sash window centered over the original front door and one, double, one-over- one, double-hung sash window centered between the single window to its west and the east end of the house. There is one, wide, single, one-over-one, double-hung sash window centered in the gable. The east elevation features on its second floor three, single, one- over- one, double-hung sash windows evenly spaced across its plane. The house’s foundation is clad in stucco. |
| HISTORY | |
Built |
1910 |
Architect |
|
Builder |
|
History |
The house does not appear on historic maps as late as Princeton's Sanborn Atlas of 1906. It first appears on the Sanborn atlas of 1911 and on all subsequent maps. |
Sources |
|
| LINKS AND ATTACHMENTS |
| UPDATE |
If you have additional information or corrections to the existing information, send an email to ekim@princetonnj.gov.
|
| PHOTO FROM 2015 SURVEY | ||
| ||
| ||
| HISTORIC PHOTOGRAPHS |

